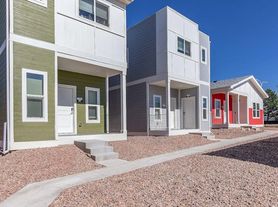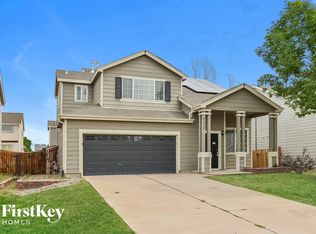home is a must see. This five bedroom four bath home with a three car garage is located in Lorson Ranch East. Entering the home you are welcomed by luxury vinyl tile. This open floor plan is accented by high ceilings. Upon entering there is an office located on the left. As you continue towards the back of the home there is a half bathroom. Once you enter the kitchen area you are impressed with the beautiful cabinets, granite countertops, and island. There is tons of cabinet and storage space. The dining area is off the backside of the kitchen and walks out to the deck. Finishing off the main level is a beautiful living room with a fireplace and built In's. The upper level offers a generous master suite, 3 nicely sized secondary bedrooms, a loft, a second full bathroom, and a laundry room. The basement offers a fifth bedroom, a third full bath, and a large secondary living room/recreation room. This home is cooled by central air conditioning. The home is located close to Fort Carson, Peterson AFB, and Schreiver AFB. Close to shopping, dining, and downtown Colorado Springs.
Pets negotiable
House for rent
$2,950/mo
6072 Nash Dr, Colorado Springs, CO 80925
5beds
3,310sqft
Price may not include required fees and charges.
Single family residence
Available now
Small dogs OK
-- A/C
Hookups laundry
Attached garage parking
-- Heating
What's special
Generous master suiteSecondary bedroomsLuxury vinyl tileGranite countertopsBeautiful cabinetsHigh ceilingsDining area
- 10 days |
- -- |
- -- |
Travel times
Looking to buy when your lease ends?
Get a special Zillow offer on an account designed to grow your down payment. Save faster with up to a 6% match & an industry leading APY.
Offer exclusive to Foyer+; Terms apply. Details on landing page.
Facts & features
Interior
Bedrooms & bathrooms
- Bedrooms: 5
- Bathrooms: 4
- Full bathrooms: 4
Appliances
- Included: WD Hookup
- Laundry: Hookups
Features
- WD Hookup
Interior area
- Total interior livable area: 3,310 sqft
Property
Parking
- Parking features: Attached
- Has attached garage: Yes
- Details: Contact manager
Details
- Parcel number: 5513311024
Construction
Type & style
- Home type: SingleFamily
- Property subtype: Single Family Residence
Community & HOA
Location
- Region: Colorado Springs
Financial & listing details
- Lease term: 1 Year
Price history
| Date | Event | Price |
|---|---|---|
| 10/16/2025 | Price change | $2,950-1.7%$1/sqft |
Source: Zillow Rentals | ||
| 10/7/2025 | Price change | $3,000-3.2%$1/sqft |
Source: Zillow Rentals | ||
| 9/8/2025 | Price change | $3,100-3.1%$1/sqft |
Source: Zillow Rentals | ||
| 8/30/2025 | Listing removed | $529,900$160/sqft |
Source: | ||
| 8/21/2025 | Listed for rent | $3,200+6.8%$1/sqft |
Source: Zillow Rentals | ||

