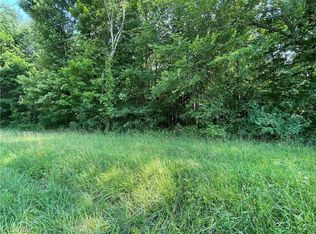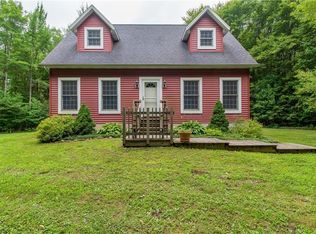This property is off market, which means it's not currently listed for sale or rent on Zillow. This may be different from what's available on other websites or public sources.
Off market
Zestimate®
$221,700
6072 Root Rd, Conneaut, OH 44030
2beds
1baths
1,580sqft
SingleFamily
Built in 2007
5.44 Acres Lot
$221,700 Zestimate®
$140/sqft
$1,567 Estimated rent
Home value
$221,700
$206,000 - $239,000
$1,567/mo
Zestimate® history
Loading...
Owner options
Explore your selling options
What's special
Facts & features
Interior
Bedrooms & bathrooms
- Bedrooms: 2
- Bathrooms: 1
Heating
- Other
Cooling
- Central
Features
- Basement: Partially finished
Interior area
- Total interior livable area: 1,580 sqft
Property
Features
- Exterior features: Other, Wood
Lot
- Size: 5.44 Acres
Details
- Parcel number: 310230001507
Construction
Type & style
- Home type: SingleFamily
Materials
- Foundation: Crawl/Raised
Condition
- Year built: 2007
Community & neighborhood
Location
- Region: Conneaut
Price history
| Date | Event | Price |
|---|---|---|
| 9/12/2022 | Sold | $175,000+3%$111/sqft |
Source: | ||
| 7/29/2022 | Pending sale | $169,900$108/sqft |
Source: | ||
| 7/29/2022 | Contingent | $169,900$108/sqft |
Source: | ||
| 7/24/2022 | Listed for sale | $169,900+753.8%$108/sqft |
Source: | ||
| 4/15/2010 | Sold | $19,900+35.7%$13/sqft |
Source: Public Record Report a problem | ||
Public tax history
Tax history is unavailable.
Find assessor info on the county website
Neighborhood: 44030
Nearby schools
GreatSchools rating
- 7/10Gateway Elementary SchoolGrades: 3-5Distance: 6.4 mi
- 5/10Conneaut Middle SchoolGrades: 6-8Distance: 6.5 mi
- 3/10Conneaut High SchoolGrades: 9-12Distance: 8 mi
Get a cash offer in 3 minutes
Find out how much your home could sell for in as little as 3 minutes with a no-obligation cash offer.
Estimated market value
$221,700

