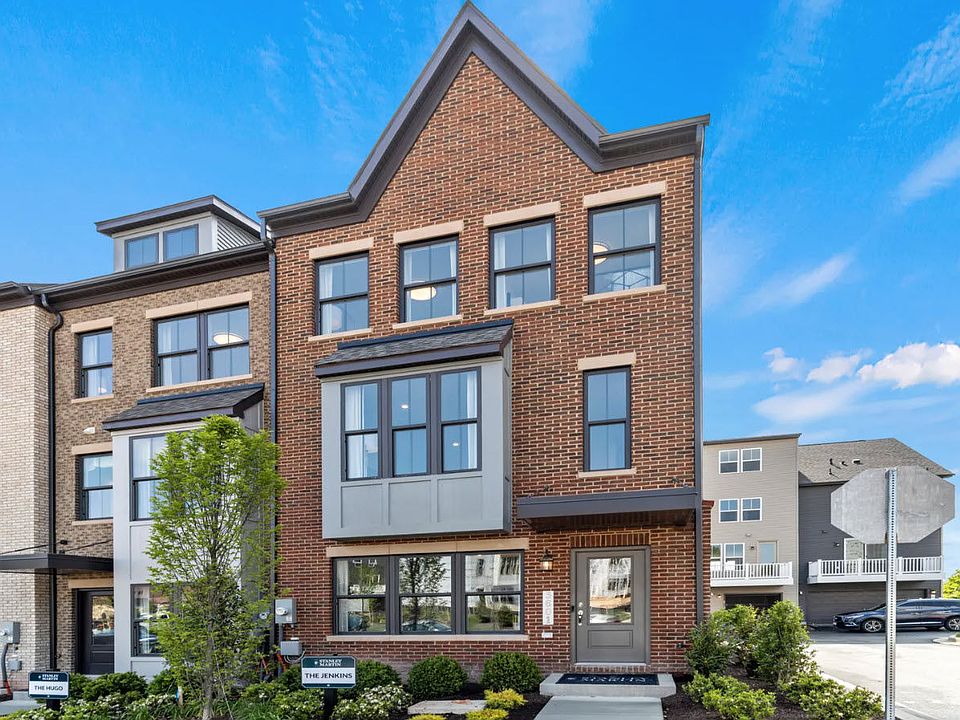Welcome to The Hugo, where elegance and comfort converge effortlessly. This exceptional property features 4 bedrooms and 4.5 bathrooms, including additional bedrooms on both the lower and upper floors, ensuring ample space for everyone. This home also includes a spacious one-car garage. Step inside and experience a meticulously designed interior that exudes sophistication in every detail. The main floor welcomes you with a bright, open-concept layout, ideal for hosting gatherings with ease. A generous counter space, Fairfield-Truffle Cabinets, Quartz-Frost White Countertop, and abundant storage, catering to culinary enthusiasts and everyday convenience alike. Adjacent, a private 6' X 12' deck offers a tranquil retreat, perfect for savoring morning coffee or relaxing against a backdrop of lush landscaping. Upstairs, the primary bedroom awaits as a serene sanctuary, complete with its own spacious ensuite bathroom. A beautiful second bedroom and well-appointed hallway bathroom provide comfort and privacy for family or guests. Ascend to the fourth level to discover a secluded private suite, offering a peaceful haven for relaxation or productive solitude. With its smart design and expansive layout, The Hugo ensures every resident has their own retreat. Experience the perfect fusion of comfort and elegance, making every moment spent at home extraordinary. Don’t miss out on this incredible opportunity—This property will not be around for long. *Photos shown are of a similar home.
New construction
$499,990
6073 Beake St, Hyattsville, MD 20782
4beds
2,031sqft
Townhouse
Built in 2025
-- sqft lot
$-- Zestimate®
$246/sqft
$72/mo HOA
What's special
Meticulously designed interiorAbundant storageSecluded private suiteSmart designExpansive layoutGenerous counter spaceTranquil retreat
- 44 days
- on Zillow |
- 581 |
- 42 |
Likely to sell faster than
Zillow last checked: 7 hours ago
Listing updated: August 07, 2025 at 06:36am
Listed by:
Martin Alloy 571-999-7039,
SM Brokerage, LLC
Source: Bright MLS,MLS#: MDPG2158504
Travel times
Schedule tour
Select your preferred tour type — either in-person or real-time video tour — then discuss available options with the builder representative you're connected with.
Facts & features
Interior
Bedrooms & bathrooms
- Bedrooms: 4
- Bathrooms: 5
- Full bathrooms: 4
- 1/2 bathrooms: 1
- Main level bathrooms: 1
Heating
- Central, Electric
Cooling
- Central Air, Electric
Appliances
- Included: Disposal, Microwave, Dishwasher, Refrigerator, Oven/Range - Electric, Electric Water Heater, Water Heater
Features
- Eat-in Kitchen, Walk-In Closet(s), Combination Kitchen/Dining, Entry Level Bedroom, Open Floorplan, Kitchen Island, Recessed Lighting, Pantry, Upgraded Countertops
- Windows: Double Pane Windows
- Has basement: No
- Has fireplace: No
Interior area
- Total structure area: 2,031
- Total interior livable area: 2,031 sqft
- Finished area above ground: 2,031
Video & virtual tour
Property
Parking
- Total spaces: 1
- Parking features: Garage Faces Rear, Attached
- Attached garage spaces: 1
Accessibility
- Accessibility features: 2+ Access Exits
Features
- Levels: Four
- Stories: 4
- Pool features: None
Details
- Additional structures: Above Grade
- Parcel number: NO TAX RECORD
- Zoning: N/A
- Special conditions: Standard
Construction
Type & style
- Home type: Townhouse
- Architectural style: Contemporary
- Property subtype: Townhouse
Materials
- Brick Front, Vinyl Siding
- Foundation: Slab
Condition
- Excellent
- New construction: Yes
- Year built: 2025
Details
- Builder model: Hugo (C)
- Builder name: Stanley Martin Homes
Utilities & green energy
- Sewer: Public Sewer
- Water: Public
- Utilities for property: Cable Connected, Multiple Phone Lines, Underground Utilities
Community & HOA
Community
- Subdivision: Gateway West
HOA
- Has HOA: Yes
- Amenities included: Tot Lots/Playground
- Services included: Lawn Care Front, Snow Removal
- HOA fee: $72 monthly
Location
- Region: Hyattsville
Financial & listing details
- Price per square foot: $246/sqft
- Tax assessed value: $25,000
- Annual tax amount: $404
- Date on market: 7/2/2025
- Listing agreement: Exclusive Right To Sell
- Listing terms: Conventional,VA Loan,FHA
- Ownership: Fee Simple
About the community
It can be hard to find a new place to live that perfectly combines a low-maintenance lifestyle with convenience and the space you need in a new home. Well, your search is over! Look no further than Gateway West in Hyattsville for your new home. Featuring three distinctive low-maintenance garage townhome designs to choose from, you'll have the option to pick from 3 - 4 bedrooms and expand your living space with an added 4th floor in several of our SMart Select Homes at Gateway West. Outside your doorstep, you'll find an on-site park with playground, woodland conversation space and walker/hiker/bike trails connecting the neighborhood to the surrounding community. A short walk (or drive) away you'll find Northwestern High School as well as shopping and dining conveniences like the Mall at Price George's, Target, Safeway and so much more! Select Gateway West as your next place to call home and enjoy a home with the space you need and the convenience you crave.
Source: Stanley Martin Homes

