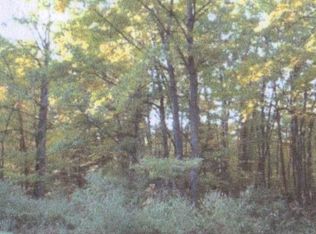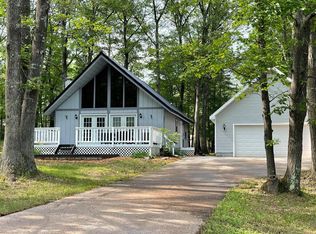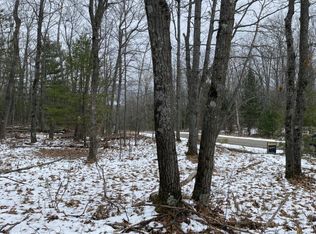This upscale 3 bedroom, 2 bath, 1,784 sqft ranch home sits on 1.59 acres with road frontage along Bennett Rd and Robin Hood Dr. New roof in 2023, leaf filter gutters in 2019, and new furnace and A/C in 2021. Great outdoor living space with the 18x12 back deck and 22x8 front covered porch. The 12x19 Sunroom is the place to be any time of the day. Charming 11x12 kitchen has newer high-end appliances, recessed lighting, and ceramic tile flooring. Open 14x10 dining room and 27x12 living room with vaulted ceilings and floor to ceiling, real field stone fireplace with a natural gas insert. 13x13 master bedroom has a 5x6 walk-in closet, and 13x7 en-suite with jacuzzi tub, his and hers sink and vanity, and a walk-in shower. 8x5 main full bathroom has ceramic tile flooring. 12x12 second bedroom. 12x10 third bedroom. 7x8 mud and laundry room, with your quick entrance to and from the attached garage. Heated, 26x24 finished attached garage has built in storage cabinets with a sink, and a 16' wide overhead door. The 32x32 heated, detached garage was built in 2005, with its own gravel driveway off Robin Hood Dr, making it easy to park the little fishing boat, or lawn equipment while using the other side of the garage for a little hobby space or workshop. This home truly has so much to offer and has been so immaculately kept up with.
This property is off market, which means it's not currently listed for sale or rent on Zillow. This may be different from what's available on other websites or public sources.



