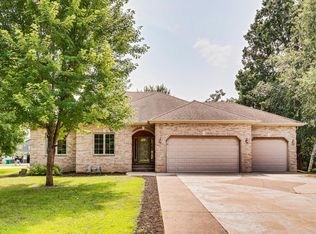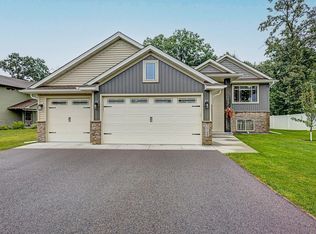Closed
$438,000
6073 Golden Oaks Cir, North Branch, MN 55056
5beds
2,568sqft
Single Family Residence
Built in 1998
0.45 Acres Lot
$446,000 Zestimate®
$171/sqft
$3,405 Estimated rent
Home value
$446,000
$388,000 - $513,000
$3,405/mo
Zestimate® history
Loading...
Owner options
Explore your selling options
What's special
MYSTIC WOODLANDS WELCOMES YOU TO A FANTASTIC 3+BDRM, 4 BATH HOME. HARDWOOD FLRS-SUNKEN LIVING ROOM- CUSTOM BUILT W/6 PANEL SOLID OAK DOORS. PROFESSIONAL DECOR, LARGE LANDSCAPED LOT, 3 CAR GARAGE-BIKE PATH-DECK -TREED LOT. Exclusive Mystic Woodlands custom-built home. This 5 bedroom/4 bath home was built to please. Featuring shiny oak hardwood floors, awesome open floor plan and a kitchen with beautiful granite countertops, updated stainless appliances and solid 6 panel doors. Enjoy the private primary suite, just one of the 5 large bedrooms. Laundry room doubles as a mud room and escapes into an awesome 3 car finished garage. Back yard has tons of landscape and is beautiful in the summertime. Home has a front porch, raised deck AND a walkout patio! This one will not disappoint.
Zillow last checked: 8 hours ago
Listing updated: June 27, 2025 at 12:25pm
Listed by:
James M. Wrich, GRI 651-497-1882,
Counselor Realty, Inc,
Jeanne M. Hauser 651-269-2987
Bought with:
Bruce C. Lindholm
LPT Realty, LLC
Source: NorthstarMLS as distributed by MLS GRID,MLS#: 6701969
Facts & features
Interior
Bedrooms & bathrooms
- Bedrooms: 5
- Bathrooms: 4
- Full bathrooms: 3
- 1/2 bathrooms: 1
Bedroom 1
- Level: Upper
- Area: 195 Square Feet
- Dimensions: 15x13
Bedroom 2
- Level: Upper
- Area: 132 Square Feet
- Dimensions: 12x11
Bedroom 3
- Level: Lower
- Area: 121 Square Feet
- Dimensions: 11x11
Bedroom 4
- Level: Lower
- Area: 196 Square Feet
- Dimensions: 14x14
Bedroom 5
- Level: Lower
- Area: 100 Square Feet
- Dimensions: 10x10
Deck
- Level: Main
- Area: 168 Square Feet
- Dimensions: 14x12
Dining room
- Level: Main
- Area: 150 Square Feet
- Dimensions: 10x15
Family room
- Level: Lower
- Area: 240 Square Feet
- Dimensions: 16x15
Kitchen
- Level: Main
- Area: 196 Square Feet
- Dimensions: 14x14
Living room
- Level: Main
- Area: 196 Square Feet
- Dimensions: 14x14
Patio
- Level: Main
- Area: 144 Square Feet
- Dimensions: 12x12
Porch
- Level: Main
- Area: 210 Square Feet
- Dimensions: 15x14
Heating
- Forced Air
Cooling
- Central Air
Appliances
- Included: Dishwasher, Disposal, Dryer, Electronic Air Filter, Gas Water Heater, Microwave, Range, Refrigerator, Stainless Steel Appliance(s), Washer, Water Softener Owned
Features
- Basement: Block,Daylight,Drain Tiled,Finished,Sump Pump,Walk-Out Access
- Number of fireplaces: 1
- Fireplace features: Family Room, Gas
Interior area
- Total structure area: 2,568
- Total interior livable area: 2,568 sqft
- Finished area above ground: 1,600
- Finished area below ground: 968
Property
Parking
- Total spaces: 3
- Parking features: Attached, Asphalt, Garage, Garage Door Opener, Insulated Garage
- Attached garage spaces: 3
- Has uncovered spaces: Yes
- Details: Garage Dimensions (24x34), Garage Door Height (7), Garage Door Width (16)
Accessibility
- Accessibility features: None
Features
- Levels: Four or More Level Split
- Patio & porch: Deck, Front Porch, Patio
- Pool features: None
- Fencing: None
Lot
- Size: 0.45 Acres
- Dimensions: 96 x 169 x 34 x 185 x 124
- Features: Irregular Lot, Many Trees
Details
- Additional structures: Storage Shed
- Foundation area: 1232
- Parcel number: 110103545
- Zoning description: Residential-Single Family
Construction
Type & style
- Home type: SingleFamily
- Property subtype: Single Family Residence
Materials
- Brick/Stone, Vinyl Siding, Block
- Roof: Age 8 Years or Less
Condition
- Age of Property: 27
- New construction: No
- Year built: 1998
Utilities & green energy
- Electric: Circuit Breakers, 150 Amp Service
- Gas: Natural Gas
- Sewer: City Sewer/Connected
- Water: City Water/Connected
Community & neighborhood
Location
- Region: North Branch
- Subdivision: Mystic Woodlands 2
HOA & financial
HOA
- Has HOA: No
Price history
| Date | Event | Price |
|---|---|---|
| 6/27/2025 | Sold | $438,000-0.4%$171/sqft |
Source: | ||
| 5/28/2025 | Pending sale | $439,900$171/sqft |
Source: | ||
| 4/28/2025 | Price change | $439,900-2.2%$171/sqft |
Source: | ||
| 4/18/2025 | Listed for sale | $449,900+95.7%$175/sqft |
Source: | ||
| 6/7/2001 | Sold | $229,900+784.2%$90/sqft |
Source: Public Record | ||
Public tax history
| Year | Property taxes | Tax assessment |
|---|---|---|
| 2024 | $4,452 +1.7% | $367,500 +7.1% |
| 2023 | $4,376 +2.5% | $343,000 +22.2% |
| 2022 | $4,268 +2.9% | $280,600 +6.9% |
Find assessor info on the county website
Neighborhood: 55056
Nearby schools
GreatSchools rating
- 6/10Sunrise River Elementary SchoolGrades: 1-5Distance: 0.9 mi
- 3/10North Branch Middle SchoolGrades: 6-8Distance: 1 mi
- 5/10North Branch Senior High SchoolGrades: 9-12Distance: 0.8 mi

Get pre-qualified for a loan
At Zillow Home Loans, we can pre-qualify you in as little as 5 minutes with no impact to your credit score.An equal housing lender. NMLS #10287.
Sell for more on Zillow
Get a free Zillow Showcase℠ listing and you could sell for .
$446,000
2% more+ $8,920
With Zillow Showcase(estimated)
$454,920
