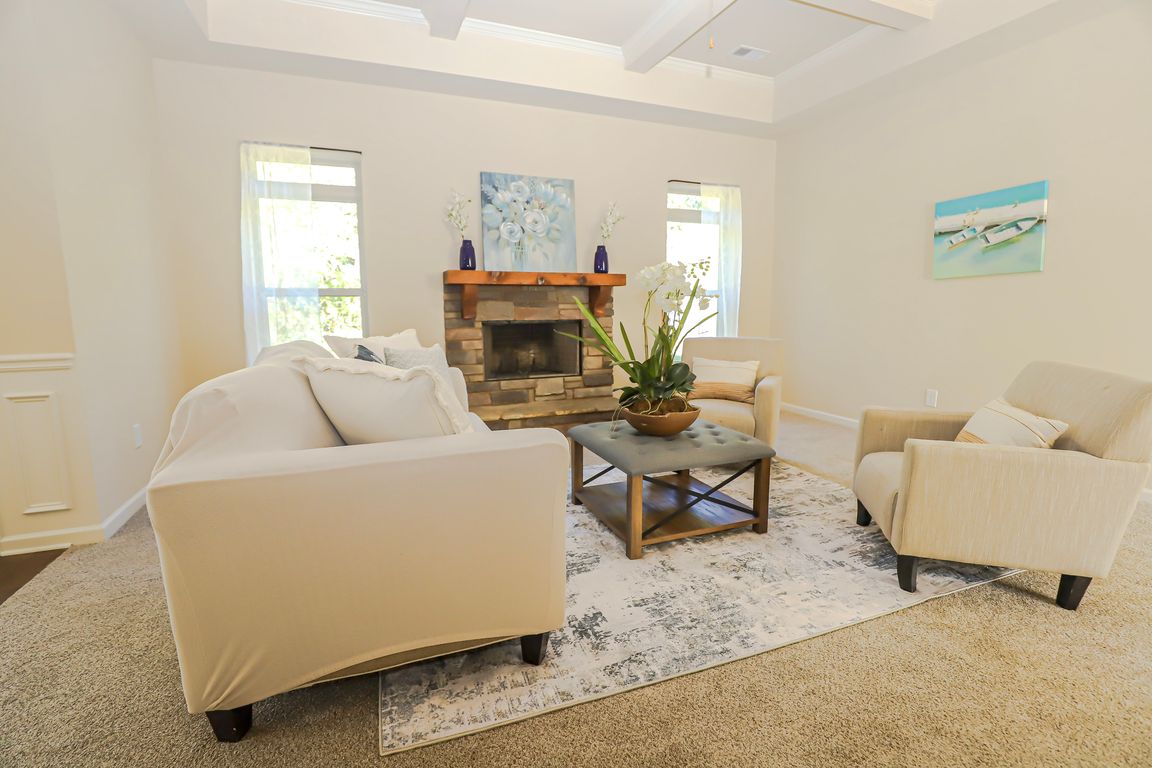
For sale
$350,000
5beds
3,100sqft
6074 Rye Field Rd, Aiken, SC 29801
5beds
3,100sqft
Single family residence
Built in 2017
10,454 sqft
2 Attached garage spaces
$113 price/sqft
$268 annually HOA fee
What's special
Stone wood burning fireplaceGranite counter topsMedia roomBreakfast loungeEngineered wood floorsWalk in closetTiled bathroom
The beautiful Ryan floor plan has 5 bedrooms, 4 baths, 2 car garage, study/living room ,1 bedroom with full bath down stairs,cozy family room with stone wood burning fireplace, formal dining room with coffered ceiling, wainscoting in all the right places just adds a custom classy look to home. Island ...
- 1 day |
- 272 |
- 15 |
Likely to sell faster than
Source: Aiken MLS,MLS#: 219983
Travel times
Living Room
Kitchen
Primary Bedroom
Zillow last checked: 7 hours ago
Listing updated: October 14, 2025 at 01:01pm
Listed by:
Natalie Poteete 706-855-7653,
RE/MAX Reinvented
Source: Aiken MLS,MLS#: 219983
Facts & features
Interior
Bedrooms & bathrooms
- Bedrooms: 5
- Bathrooms: 4
- Full bathrooms: 4
Primary bedroom
- Level: Upper
- Area: 280
- Dimensions: 20 x 14
Bedroom 2
- Level: Main
- Area: 110
- Dimensions: 10 x 11
Bedroom 3
- Level: Upper
- Area: 121
- Dimensions: 11 x 11
Bedroom 4
- Level: Upper
- Area: 120
- Dimensions: 12 x 10
Dining room
- Level: Main
- Area: 130
- Dimensions: 13 x 10
Great room
- Description: Media Room
- Level: Upper
- Area: 289
- Dimensions: 17 x 17
Kitchen
- Level: Main
- Area: 220
- Dimensions: 20 x 11
Laundry
- Level: Upper
- Area: 25
- Dimensions: 5 x 5
Living room
- Level: Main
- Area: 272
- Dimensions: 16 x 17
Other
- Description: Office
- Level: Main
- Area: 132
- Dimensions: 11 x 12
Heating
- Forced Air, Natural Gas
Cooling
- Central Air, Electric
Appliances
- Included: Microwave, Range, Refrigerator, Gas Water Heater, Dishwasher
Features
- Bedroom on 1st Floor, Kitchen Island, Pantry, Eat-in Kitchen
- Flooring: Carpet, Ceramic Tile, Hardwood, Vinyl
- Basement: None
- Number of fireplaces: 1
- Fireplace features: Living Room
Interior area
- Total structure area: 3,100
- Total interior livable area: 3,100 sqft
- Finished area above ground: 3,100
- Finished area below ground: 0
Video & virtual tour
Property
Parking
- Total spaces: 2
- Parking features: Attached, Driveway, Paved
- Attached garage spaces: 2
- Has uncovered spaces: Yes
Features
- Levels: Two
- Patio & porch: Deck, Porch
- Exterior features: See Remarks
- Pool features: None
Lot
- Size: 10,454.4 Square Feet
- Features: See Remarks, Other, Landscaped, Sprinklers In Front, Sprinklers In Rear
Details
- Additional structures: None
- Parcel number: 0880908010
- Special conditions: Standard
- Horse amenities: None
Construction
Type & style
- Home type: SingleFamily
- Architectural style: See Remarks
- Property subtype: Single Family Residence
Materials
- Brick, Drywall, Frame, HardiPlank Type
- Foundation: Slab
- Roof: Composition,Shingle
Condition
- New construction: No
- Year built: 2017
Utilities & green energy
- Sewer: Public Sewer
- Water: Public
Community & HOA
Community
- Features: See Remarks
- Subdivision: Hitchcock Crossing
HOA
- Has HOA: Yes
- HOA fee: $268 annually
Location
- Region: Aiken
Financial & listing details
- Price per square foot: $113/sqft
- Tax assessed value: $258,740
- Annual tax amount: $3,647
- Date on market: 10/14/2025
- Listing terms: Contract
- Road surface type: Asphalt