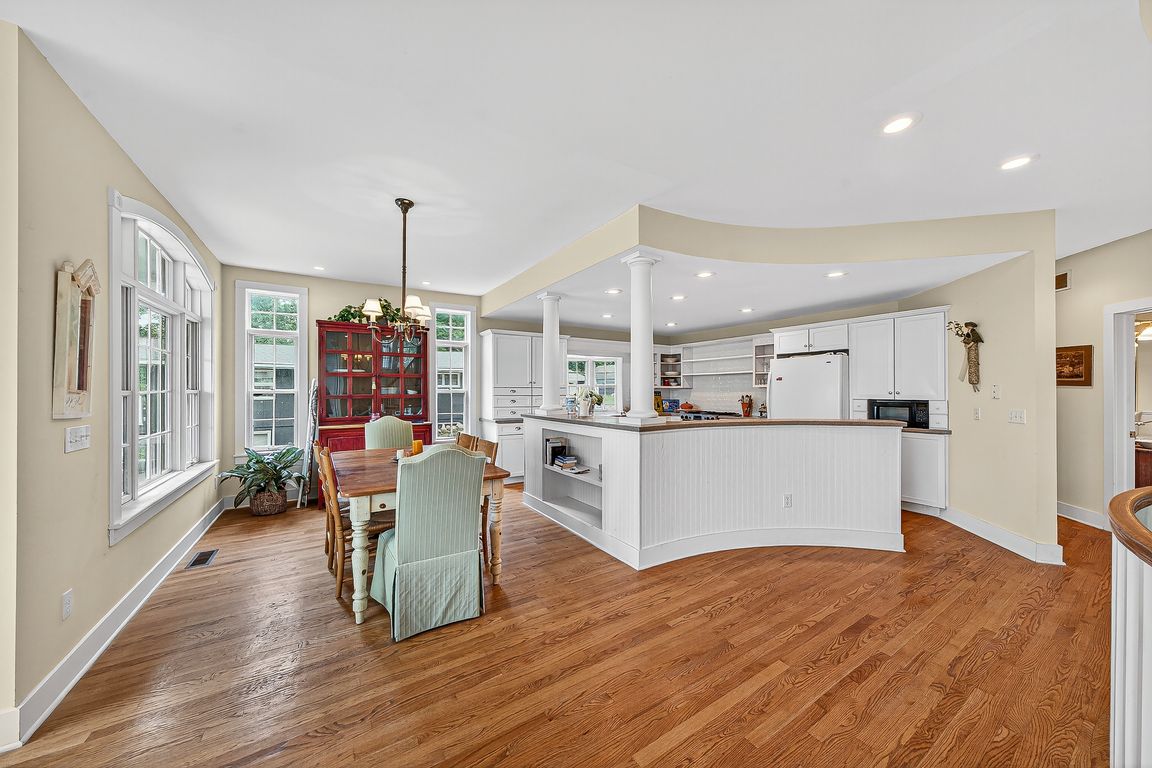
ActivePrice cut: $25K (8/22)
$1,070,000
4beds
2,977sqft
60757 Beechwood Ln, Cassopolis, MI 49031
4beds
2,977sqft
Single family residence
Built in 1998
10,018 sqft
2 Garage spaces
$359 price/sqft
What's special
Large loft sleeping areaLower levelScreened-in patioWinding staircasePrimary suiteNew landscapingJack and jill bathroom
THIS CUSTOM BUILT 4 BEDROOM 3 1/2 BATH HOME NESTLED IN THE TURTLE BAY CHANNEL HAS HAD A COMPLETE MAKEOVER. New Heating & Cooling system, brand new roof, plumbing completely replaced, new drywall and the outside completely repainted and fresh, new landscaping. The MAIN FLOOR is completely open with the kitchen, ...
- 70 days
- on Zillow |
- 2,327 |
- 50 |
Source: MichRIC,MLS#: 25030100
Travel times
Kitchen
Living Room
Bedroom
Zillow last checked: 7 hours ago
Listing updated: August 28, 2025 at 12:19pm
Listed by:
Dennis Bamber 574-532-3808,
Cressy & Everett Real Estate 269-782-2877,
Michelle Owens 574-518-1656,
Cressy & Everett Real Estate
Source: MichRIC,MLS#: 25030100
Facts & features
Interior
Bedrooms & bathrooms
- Bedrooms: 4
- Bathrooms: 4
- Full bathrooms: 3
- 1/2 bathrooms: 1
Primary bedroom
- Level: Upper
- Area: 266
- Dimensions: 14.00 x 19.00
Bedroom 2
- Level: Upper
- Area: 208
- Dimensions: 16.00 x 13.00
Bedroom 3
- Level: Upper
- Area: 456
- Dimensions: 19.00 x 24.00
Bedroom 4
- Level: Lower
- Area: 196
- Dimensions: 14.00 x 14.00
Primary bathroom
- Level: Upper
- Area: 100
- Dimensions: 10.00 x 10.00
Bathroom 1
- Level: Main
- Area: 54
- Dimensions: 6.00 x 9.00
Bathroom 3
- Level: Upper
- Area: 40
- Dimensions: 5.00 x 8.00
Bathroom 4
- Level: Lower
- Area: 63
- Dimensions: 9.00 x 7.00
Dining area
- Level: Main
- Area: 110
- Dimensions: 11.00 x 10.00
Kitchen
- Level: Main
- Area: 221
- Dimensions: 17.00 x 13.00
Laundry
- Level: Main
- Area: 64
- Dimensions: 8.00 x 8.00
Living room
- Level: Main
- Area: 576
- Dimensions: 18.00 x 32.00
Recreation
- Level: Lower
- Area: 200
- Dimensions: 20.00 x 10.00
Heating
- Forced Air
Cooling
- Central Air
Appliances
- Included: Dishwasher, Dryer, Microwave, Oven, Range, Refrigerator, Washer
- Laundry: Laundry Room, Main Level
Features
- Ceiling Fan(s), Eat-in Kitchen
- Flooring: Tile, Vinyl, Wood
- Windows: Screens, Bay/Bow, Garden Window, Window Treatments
- Basement: Daylight
- Number of fireplaces: 1
- Fireplace features: Living Room
Interior area
- Total structure area: 2,520
- Total interior livable area: 2,977 sqft
Property
Parking
- Total spaces: 2
- Parking features: Garage Faces Rear, Attached
- Garage spaces: 2
Features
- Stories: 3
- Patio & porch: Scrn Porch
- Exterior features: Balcony
- Waterfront features: Channel, Lake
- Body of water: Diamond Lake
Lot
- Size: 10,018.8 Square Feet
- Dimensions: 50 x 208 x 52 x 204
- Features: Level, Ground Cover, Shrubs/Hedges
Details
- Parcel number: 1410015101600
Construction
Type & style
- Home type: SingleFamily
- Architectural style: Contemporary
- Property subtype: Single Family Residence
Materials
- Stone, Wood Siding
- Roof: Composition
Condition
- New construction: No
- Year built: 1998
Utilities & green energy
- Sewer: Public Sewer
- Water: Well
- Utilities for property: Natural Gas Available, Electricity Available, Natural Gas Connected
Community & HOA
Location
- Region: Cassopolis
Financial & listing details
- Price per square foot: $359/sqft
- Tax assessed value: $369,309
- Annual tax amount: $15,604
- Date on market: 6/21/2025
- Listing terms: Cash,Conventional
- Electric utility on property: Yes
- Road surface type: Paved