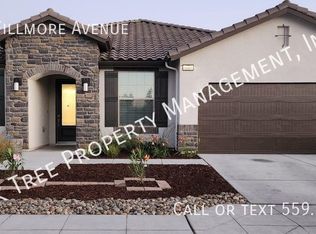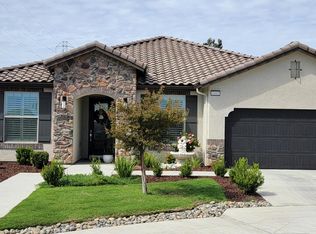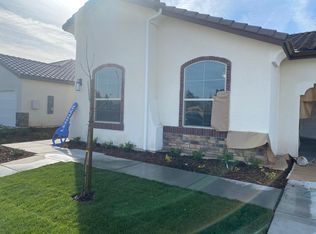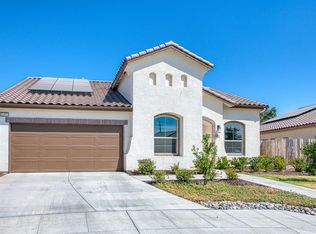Here's an improved version of your description: Beautiful Home in Fancher Creek Community with Next-Gen Suite This stunning single-story home offers a versatile layout with a unique next-gen suite, perfect for multi-generational living or added privacy. The attached suite features its own private entrance, a cozy sitting room with a kitchenette, a bedroom, and a full bathroom an ideal setup for extended family, guests, or even a home office. The main house boasts a bright and open living area, a luxurious owner's suite with a spa-inspired bathroom, and 1 bedroom to accommodate a growing family or flexible lifestyle needs. Key features include: Energy Efficiency: Tankless water heater and solar panels installed. Spacious Outdoors: A beautifully landscaped front yard and a generously sized backyard and side yard perfect for entertaining, gardening, or enjoying sunny days. Optional 4th Bedroom: The living room in the next-gen suite can easily be converted into a 4th bedroom, playroom, or a dedicated work-from-home space. Additional Details: Lot Size: Approximately 12,000 sq. ft. Laundry: Washer/dryer hookups available (tenant to provide appliances). Utilities: Tenant responsible for PG&E, solar, water, sewer, and trash. Insurance: Tenant must provide renter's insurance for the full lease term. This home is perfect for those seeking space, comfort, and flexibility. Schedule a tour today and experience all it has to offer! 12 month lease or more
This property is off market, which means it's not currently listed for sale or rent on Zillow. This may be different from what's available on other websites or public sources.




