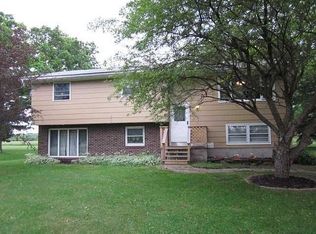Closed
$230,000
6077 Ridge Rd, Lockport, NY 14094
4beds
1,626sqft
Single Family Residence
Built in 1920
1.2 Acres Lot
$-- Zestimate®
$141/sqft
$1,892 Estimated rent
Home value
Not available
Estimated sales range
Not available
$1,892/mo
Zestimate® history
Loading...
Owner options
Explore your selling options
What's special
VR Pricing. Seller will consider offers between $200,000 and $259,900. Great property sitting on 1.2 acres with no rear neighbors! Old world charm features in dining room and family room with built in shelving and beautiful leaded and stained glass windows. Florida/3 season room with thermal glass windows can easily be heated making this home about 1,800 sq ft. Four bedrooms and 1 full bath on second floor and half bath on first floor. Original southern pine wood floors. There is a chair lift to help people access the second floor if needed. Full basement. Extra large attached 3+ car garage with 200 line, furnace, electric and water with a high roof for storage. Large storage building with electric, that's detached in the back yard.
Zillow last checked: 8 hours ago
Listing updated: December 09, 2025 at 11:11am
Listed by:
Carmen J Laurendi 1-800-422-7636,
Howard Hanna WNY Inc
Bought with:
Brett Clines, 10401395149
Avant Realty LLC
Source: NYSAMLSs,MLS#: B1629004 Originating MLS: Buffalo
Originating MLS: Buffalo
Facts & features
Interior
Bedrooms & bathrooms
- Bedrooms: 4
- Bathrooms: 2
- Full bathrooms: 1
- 1/2 bathrooms: 1
- Main level bathrooms: 1
Heating
- Gas, Zoned, Multiple Heating Units, Radiator(s)
Cooling
- Zoned, Central Air
Appliances
- Included: Dishwasher, Exhaust Fan, Electric Oven, Electric Range, Electric Water Heater, Microwave, Refrigerator, Range Hood
- Laundry: In Basement
Features
- Breakfast Bar, Cedar Closet(s), Ceiling Fan(s), Entrance Foyer, Eat-in Kitchen, Separate/Formal Living Room, Country Kitchen, Pull Down Attic Stairs, Sliding Glass Door(s), Natural Woodwork
- Flooring: Ceramic Tile, Hardwood, Varies
- Doors: Sliding Doors
- Windows: Leaded Glass, Thermal Windows
- Basement: Full,Sump Pump
- Attic: Pull Down Stairs
- Has fireplace: No
Interior area
- Total structure area: 1,626
- Total interior livable area: 1,626 sqft
Property
Parking
- Total spaces: 3
- Parking features: Attached, Electricity, Garage, Heated Garage, Storage, Workshop in Garage, Water Available, Garage Door Opener
- Attached garage spaces: 3
Accessibility
- Accessibility features: Stair Lift, See Remarks
Features
- Levels: Two
- Stories: 2
- Patio & porch: Open, Porch
- Exterior features: Gravel Driveway
Lot
- Size: 1.20 Acres
- Dimensions: 334 x 150
- Features: Agricultural, Corner Lot, Irregular Lot, Residential Lot
Details
- Additional structures: Shed(s), Storage
- Parcel number: 2928000810000001041000
- Special conditions: Standard
Construction
Type & style
- Home type: SingleFamily
- Architectural style: Colonial,Two Story
- Property subtype: Single Family Residence
Materials
- Aluminum Siding, Other, Vinyl Siding, Copper Plumbing
- Foundation: Other, See Remarks
- Roof: Asphalt,Shingle
Condition
- Resale
- Year built: 1920
Utilities & green energy
- Electric: Circuit Breakers, Fuses
- Sewer: Septic Tank
- Water: Connected, Public
- Utilities for property: Electricity Connected, Water Connected
Green energy
- Energy efficient items: Windows
Community & neighborhood
Location
- Region: Lockport
- Subdivision: Holland Land Companys Lan
Other
Other facts
- Listing terms: Conventional,FHA,Owner Will Carry,Owner May Carry Second,Private Financing Available,VA Loan
Price history
| Date | Event | Price |
|---|---|---|
| 11/26/2025 | Sold | $230,000+15%$141/sqft |
Source: | ||
| 9/21/2025 | Pending sale | $200,000$123/sqft |
Source: | ||
| 8/7/2025 | Price change | $200,000-20%$123/sqft |
Source: | ||
| 8/7/2025 | Listed for sale | $249,900-9.1%$154/sqft |
Source: Owner Report a problem | ||
| 8/10/2023 | Listing removed | -- |
Source: HUNT ERA Real Estate Report a problem | ||
Public tax history
| Year | Property taxes | Tax assessment |
|---|---|---|
| 2018 | $3,922 | $94,800 |
| 2017 | $3,922 | $94,800 |
| 2016 | -- | $94,800 |
Find assessor info on the county website
Neighborhood: 14094
Nearby schools
GreatSchools rating
- 6/10Newfane Elementary SchoolGrades: K-4Distance: 3.8 mi
- 5/10Newfane Middle SchoolGrades: 5-9Distance: 4.5 mi
- 7/10Newfane Senior High SchoolGrades: 6-12Distance: 4.7 mi
Schools provided by the listing agent
- District: Newfane
Source: NYSAMLSs. This data may not be complete. We recommend contacting the local school district to confirm school assignments for this home.
