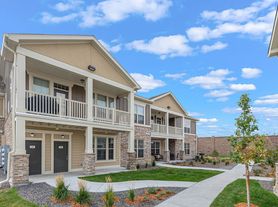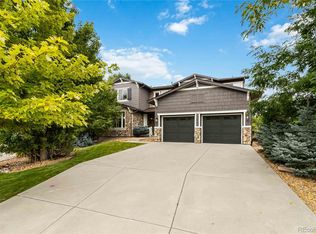Updated and Large Home on Cul-de-Sac with Cherry Creek Schools
This nicely updated home with a very accommodating floor plan is located at the end of a cul-de-sac is a winner. On the main level enjoy a inviting kitchen and family room space with adjacent dining nook. The kitchen has been updated with stainless steel appliances, the breakfast nook faces south for morning sunshine, and the family room area includes direct access to an inviting yard with turf and a covered patio. Step down a few stairs to a large family room area with an adjacent laundry room. Up a level is an inviting primary suite with 5-piece bath and walk in closet. Close by up a few stairs are two secondary bedrooms and a large bathroom. The basement is also finished and offers a potential in-law set up with a large bedroom, bathroom and office space. This home offers great versatility is nicely updated and clean, it is also located in close proximity to parks. Schedule A viewing Today.
Minimum Credit Score 565
Good Landlord References Required.
$60 Application Fee
$199 One Time Lease Writing Fee
1% Monthly Processing Fee
Renters Warehouse accepts portable screening reports (PTSR) pursuant to 38-12-902(2.5)
House for rent
$3,300/mo
6077 S Quatar Way, Aurora, CO 80015
4beds
2,576sqft
Price may not include required fees and charges.
Single family residence
Available Mon Oct 20 2025
Cats, dogs OK
Central air, ceiling fan
In unit laundry
2 Parking spaces parking
Forced air
What's special
Inviting primary suiteInviting kitchenCovered patioLarge family room areaAdjacent dining nook
- 4 days
- on Zillow |
- -- |
- -- |
Travel times
Facts & features
Interior
Bedrooms & bathrooms
- Bedrooms: 4
- Bathrooms: 4
- Full bathrooms: 3
- 1/2 bathrooms: 1
Rooms
- Room types: Dining Room
Heating
- Forced Air
Cooling
- Central Air, Ceiling Fan
Appliances
- Included: Dishwasher, Disposal, Dryer, Microwave, Range Oven, Refrigerator, Stove, Washer
- Laundry: In Unit
Features
- Ceiling Fan(s), Storage, Walk In Closet, Walk-In Closet(s)
- Flooring: Hardwood, Tile
Interior area
- Total interior livable area: 2,576 sqft
Property
Parking
- Total spaces: 2
- Details: Contact manager
Features
- Exterior features: Eat-in Kitchen, Granite Countertops, Heating system: ForcedAir, High Ceilings, Stainless Steel Appliances, Walk In Closet
Details
- Parcel number: 207324233030
Construction
Type & style
- Home type: SingleFamily
- Property subtype: Single Family Residence
Condition
- Year built: 2002
Utilities & green energy
- Utilities for property: Cable Available
Community & HOA
Location
- Region: Aurora
Financial & listing details
- Lease term: Contact For Details
Price history
| Date | Event | Price |
|---|---|---|
| 9/30/2025 | Listed for rent | $3,300$1/sqft |
Source: Zillow Rentals | ||
| 7/22/2025 | Listing removed | $589,000$229/sqft |
Source: | ||
| 7/15/2025 | Listed for sale | $589,000-6.1%$229/sqft |
Source: | ||
| 5/27/2022 | Sold | $627,000+5.4%$243/sqft |
Source: Public Record | ||
| 5/27/2022 | Listed for sale | $595,000+40%$231/sqft |
Source: | ||

