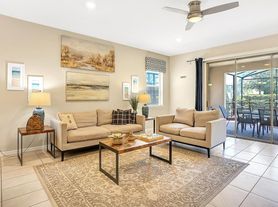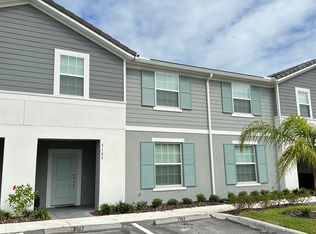Step into resort-style living with this stunning 6-bedroom, 5.5-bath retreat in the prestigious Solterra Resort. This fully furnished residence blends comfort and elegance with a bright, open layout that's perfect for gatherings.
Enjoy a private heated pool and spa on an oversized lot with no rear neighbors ideal for relaxation and privacy. Inside, professionally curated decor creates a welcoming atmosphere, and every room is ready for immediate occupancy or lucrative short-term rental opportunities.
Solterra's gated community features exceptional amenities: a lazy river, water slide, splash zone, fitness center, theater room, sports courts, and on-site dining and bar options. You're just minutes from Disney theme parks, major highways, and the shops and restaurants of ChampionsGate.
This property delivers the best of Central Florida. Schedule your private tour today and experience it for yourself.
House for rent
Accepts Zillow applications
$3,900/mo
6078 Broad Oak Dr, Davenport, FL 33837
6beds
3,270sqft
Price may not include required fees and charges.
Single family residence
Available now
Cats, dogs OK
Central air
In unit laundry
Attached garage parking
-- Heating
What's special
Oversized lotBright open layoutProfessionally curated decor
- 48 days |
- -- |
- -- |
Travel times
Facts & features
Interior
Bedrooms & bathrooms
- Bedrooms: 6
- Bathrooms: 6
- Full bathrooms: 5
- 1/2 bathrooms: 1
Cooling
- Central Air
Appliances
- Included: Dishwasher, Dryer, Freezer, Microwave, Oven, Refrigerator, Washer
- Laundry: In Unit
Features
- Flooring: Carpet, Tile
- Furnished: Yes
Interior area
- Total interior livable area: 3,270 sqft
Property
Parking
- Parking features: Attached
- Has attached garage: Yes
- Details: Contact manager
Features
- Has private pool: Yes
Details
- Parcel number: 272610701307000370
Construction
Type & style
- Home type: SingleFamily
- Property subtype: Single Family Residence
Community & HOA
HOA
- Amenities included: Pool
Location
- Region: Davenport
Financial & listing details
- Lease term: 1 Year
Price history
| Date | Event | Price |
|---|---|---|
| 10/22/2025 | Price change | $3,900-2.5%$1/sqft |
Source: Zillow Rentals | ||
| 10/7/2025 | Price change | $4,000-2.4%$1/sqft |
Source: Zillow Rentals | ||
| 9/29/2025 | Price change | $4,100-2.4%$1/sqft |
Source: Zillow Rentals | ||
| 9/14/2025 | Listed for rent | $4,200+40%$1/sqft |
Source: Zillow Rentals | ||
| 9/10/2025 | Listing removed | $700,000$214/sqft |
Source: | ||

