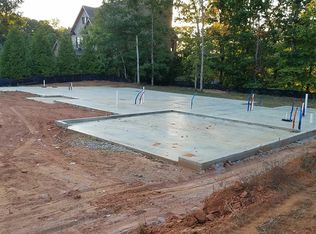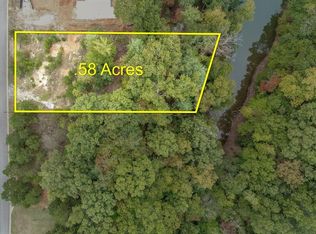Closed
$750,000
6078 Rockingham Way, Gainesville, GA 30506
3beds
2,776sqft
Single Family Residence, Residential
Built in 2020
0.66 Acres Lot
$840,700 Zestimate®
$270/sqft
$3,279 Estimated rent
Home value
$840,700
$782,000 - $908,000
$3,279/mo
Zestimate® history
Loading...
Owner options
Explore your selling options
What's special
Beautiful lake home with single slip covered dock, only 2 years old! Better than new, the Seller has added hardwood flooring throughout the home, a HUGE screened porch for entertaining, extended the concrete patio area & added a sidewalk, fenced the back yard and added stairs & handrail to get down to the dock! Corps of Engineers property line is very close to the water! Ranch style home has primary bedroom, guest bedroom and designated office all on the main level. Upstairs features 3rd bedroom with a private full bath! Open concept main living area features a large Dining room which seats 12+, spacious family room with fireplace and built in cabinetry, and large breakfast area. Modern gourmet kitchen with island has beautiful granite countertops and stainless steel appliances! Plenty of space for parking, and garage is oversized with a storage room, perfect for lake gear. Seller has contracted Marine Specialties to add shoreline dock stairs and rip rap to the property. New buyer has option to take over Seller's place in line for scheduled work which is estimated for the spring, new pricing will be quoted to Buyer. This home has privacy galore and is in a wonderful cove that is not crowded! At full pool, water levels under back of dock are approximately 13-14 ft. Wonderful swim/tennis community!
Zillow last checked: 9 hours ago
Listing updated: March 13, 2023 at 09:40am
Listing Provided by:
Ashley Walter,
Coldwell Banker Realty 770-889-3051
Bought with:
SHEILA DAVIS, 244784
The Norton Agency
Jennifer Anderson, 401565
The Norton Agency
Source: FMLS GA,MLS#: 7136808
Facts & features
Interior
Bedrooms & bathrooms
- Bedrooms: 3
- Bathrooms: 4
- Full bathrooms: 3
- 1/2 bathrooms: 1
- Main level bathrooms: 2
- Main level bedrooms: 2
Primary bedroom
- Features: Master on Main, Split Bedroom Plan
- Level: Master on Main, Split Bedroom Plan
Bedroom
- Features: Master on Main, Split Bedroom Plan
Primary bathroom
- Features: Double Vanity, Separate Tub/Shower, Soaking Tub
Dining room
- Features: Seats 12+, Separate Dining Room
Kitchen
- Features: Cabinets Other, Kitchen Island, Pantry, Solid Surface Counters, View to Family Room
Heating
- Central, Electric, Zoned
Cooling
- Ceiling Fan(s), Central Air, Zoned
Appliances
- Included: Dishwasher, Disposal, Electric Range, Electric Water Heater, Microwave, Refrigerator, Self Cleaning Oven
- Laundry: In Hall, Laundry Room, Main Level
Features
- Bookcases, Entrance Foyer, High Ceilings 10 ft Main, High Speed Internet, Tray Ceiling(s), Walk-In Closet(s)
- Flooring: Ceramic Tile, Hardwood
- Windows: Bay Window(s), Double Pane Windows, Insulated Windows
- Basement: None
- Number of fireplaces: 1
- Fireplace features: Family Room
- Common walls with other units/homes: No Common Walls
Interior area
- Total structure area: 2,776
- Total interior livable area: 2,776 sqft
- Finished area above ground: 2,776
Property
Parking
- Total spaces: 2
- Parking features: Garage, Garage Door Opener, Kitchen Level, Storage
- Garage spaces: 2
Accessibility
- Accessibility features: Accessible Bedroom, Accessible Electrical and Environmental Controls
Features
- Levels: One and One Half
- Stories: 1
- Patio & porch: Covered, Patio, Screened
- Exterior features: Private Yard, Dock, Covered Dock/1 Slip, Dock Permit, Boat Slip
- Pool features: None
- Spa features: None
- Fencing: Back Yard,Fenced
- Has view: Yes
- View description: Lake, Water
- Has water view: Yes
- Water view: Lake,Water
- Waterfront features: Lake Front
- Body of water: Lanier
- Frontage length: Waterfrontage Length(106)
Lot
- Size: 0.66 Acres
- Dimensions: 285 x 106
- Features: Back Yard, Front Yard, Landscaped
Details
- Additional structures: None
- Parcel number: 10007 000030
- Other equipment: None
- Horse amenities: None
Construction
Type & style
- Home type: SingleFamily
- Architectural style: Craftsman,Ranch
- Property subtype: Single Family Residence, Residential
Materials
- Cement Siding, Stone
- Foundation: Slab
- Roof: Composition
Condition
- Resale
- New construction: No
- Year built: 2020
Utilities & green energy
- Electric: 220 Volts
- Sewer: Septic Tank
- Water: Public
- Utilities for property: Cable Available, Electricity Available, Underground Utilities, Water Available
Green energy
- Energy efficient items: Thermostat
- Energy generation: None
Community & neighborhood
Security
- Security features: Closed Circuit Camera(s), Smoke Detector(s)
Community
- Community features: Clubhouse, Homeowners Assoc, Pool, Street Lights, Tennis Court(s)
Location
- Region: Gainesville
- Subdivision: Stratford On Lanier
HOA & financial
HOA
- Has HOA: Yes
- HOA fee: $410 annually
Other
Other facts
- Road surface type: Paved
Price history
| Date | Event | Price |
|---|---|---|
| 3/7/2023 | Sold | $750,000$270/sqft |
Source: | ||
| 2/8/2023 | Pending sale | $750,000$270/sqft |
Source: | ||
| 1/28/2023 | Contingent | $750,000$270/sqft |
Source: | ||
| 1/28/2023 | Pending sale | $750,000$270/sqft |
Source: | ||
| 1/25/2023 | Price change | $750,000-2.6%$270/sqft |
Source: | ||
Public tax history
| Year | Property taxes | Tax assessment |
|---|---|---|
| 2024 | $7,171 +16.3% | $299,920 +20.5% |
| 2023 | $6,169 +11% | $248,920 +15.7% |
| 2022 | $5,558 +0.7% | $215,080 +6.7% |
Find assessor info on the county website
Neighborhood: 30506
Nearby schools
GreatSchools rating
- 7/10Sardis Elementary SchoolGrades: PK-5Distance: 4.5 mi
- 5/10Chestatee Middle SchoolGrades: 6-8Distance: 4.3 mi
- 5/10Chestatee High SchoolGrades: 9-12Distance: 4.6 mi
Schools provided by the listing agent
- Elementary: Sardis
- Middle: Chestatee
- High: Chestatee
Source: FMLS GA. This data may not be complete. We recommend contacting the local school district to confirm school assignments for this home.
Get a cash offer in 3 minutes
Find out how much your home could sell for in as little as 3 minutes with a no-obligation cash offer.
Estimated market value$840,700
Get a cash offer in 3 minutes
Find out how much your home could sell for in as little as 3 minutes with a no-obligation cash offer.
Estimated market value
$840,700

