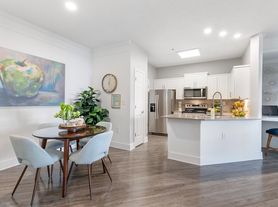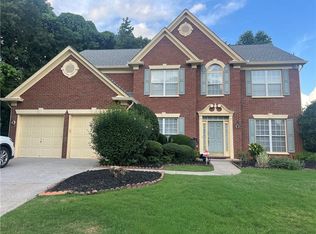Located in a gated community, this townhome was rebuilt in 2019, giving it newer construction and modern upgrades not typically found in the original 2006 residences. The main level features an open-concept layout with hardwood flooring, a brick fireplace, and abundant natural light. The kitchen is equipped with white cabinetry, quartz counters, subway tile backsplash, an island with seating, and stainless steel appliances including a gas range, refrigerator, microwave, and dishwasher. Just off the kitchen, the dining area opens to a back deck, ideal for entertaining or relaxing. A half bath is conveniently located on this level. Upstairs, the primary suite offers a walk-in closet, dual vanities, soaking tub, and walk-in shower. Two additional bedrooms are well-sized and served by a full hall bath. A laundry closet with washer and dryer is also located in the upstairs hall for added convenience. The terrace level includes a bedroom, a full bath, hardwood flooring, and access to a private patio. The two-car garage provides parking along with a small driveway for extra convenience. The furniture may remain for an additional monthly cost. Community amenities include a pool, tennis courts, and a playground. The location offers easy access to major shopping and dining at Sugarloaf Mills and The Forum in Peachtree Corners, as well as local conveniences in Duluth. Outdoor enthusiasts will enjoy nearby parks and trails, and commuters will appreciate quick connections to State Route 141 and other major roadways.
Listings identified with the FMLS IDX logo come from FMLS and are held by brokerage firms other than the owner of this website. The listing brokerage is identified in any listing details. Information is deemed reliable but is not guaranteed. 2025 First Multiple Listing Service, Inc.
Townhouse for rent
$3,000/mo
6079 Joybrook Rd, Johns Creek, GA 30097
4beds
2,030sqft
Price may not include required fees and charges.
Townhouse
Available now
No pets
Central air, ceiling fan
In hall laundry
Garage parking
Natural gas, fireplace
What's special
Brick fireplaceTwo-car garageBack deckPrivate patioOpen-concept layoutIsland with seatingAbundant natural light
- 15 days
- on Zillow |
- -- |
- -- |
Travel times
Renting now? Get $1,000 closer to owning
Unlock a $400 renter bonus, plus up to a $600 savings match when you open a Foyer+ account.
Offers by Foyer; terms for both apply. Details on landing page.
Facts & features
Interior
Bedrooms & bathrooms
- Bedrooms: 4
- Bathrooms: 4
- Full bathrooms: 3
- 1/2 bathrooms: 1
Heating
- Natural Gas, Fireplace
Cooling
- Central Air, Ceiling Fan
Appliances
- Included: Dishwasher, Disposal, Dryer, Microwave, Oven, Range, Refrigerator, Washer
- Laundry: In Hall, In Unit, Laundry Closet, Upper Level
Features
- Ceiling Fan(s), Crown Molding, Double Vanity, Walk In Closet, Walk-In Closet(s)
- Flooring: Hardwood
- Has basement: Yes
- Has fireplace: Yes
Interior area
- Total interior livable area: 2,030 sqft
Property
Parking
- Parking features: Driveway, Garage, Covered
- Has garage: Yes
- Details: Contact manager
Features
- Exterior features: Contact manager
- Has spa: Yes
- Spa features: Hottub Spa
Details
- Parcel number: 11090003224936
Construction
Type & style
- Home type: Townhouse
- Property subtype: Townhouse
Materials
- Roof: Composition
Condition
- Year built: 2019
Building
Management
- Pets allowed: No
Community & HOA
Community
- Features: Playground, Tennis Court(s)
- Security: Gated Community
HOA
- Amenities included: Tennis Court(s)
Location
- Region: Johns Creek
Financial & listing details
- Lease term: 12 Months
Price history
| Date | Event | Price |
|---|---|---|
| 9/19/2025 | Listed for rent | $3,000$1/sqft |
Source: FMLS GA #7651908 | ||
| 4/15/2024 | Listing removed | $365,000-3.7%$180/sqft |
Source: | ||
| 4/14/2021 | Sold | $379,000+3.8%$187/sqft |
Source: | ||
| 3/29/2021 | Pending sale | $365,000$180/sqft |
Source: Local MLS #8949947 | ||
| 3/28/2021 | Contingent | $365,000$180/sqft |
Source: | ||

