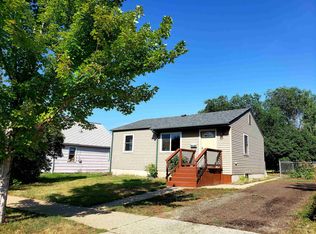2 Bedroom 1.75 Bath Home in Minot This is a newly-remodeled 2 bedroom 1.75 bath home located in Southwest Minot. The basement is unfinished, but is framed out for two additional bedrooms, a spacious laundry room, and an extra bathroom. The master bathroom has a beautiful, new, fully tiled walk-in shower with a rain head, wand, and body sprays. Lots of closet and cabinet space! Sale includes the extra lot to the South of the house, which has a small basketball court, fire pit, shed, and pergola. The garage is sheet rocked, insulated, and wired for lights and a 220v socket, perfect for a welder or other appliance. The home has gorgeous hard wood flooring throughout, with carpet in the master bedroom and stone tile in the kitchen. OTHER PROPERTY FEATURES: RV Parking Working Fireplace New egress windows (May 2015) Dishwasher, stove, washer, dryer, and hot tub included in sale Small raised garden on North part of property Beautiful brick patio in front of house ADDITIONAL MISC INFORMATION: Within walking distance of Moose Park and Oak Park In Perkett/Longfellow School District **SELLER IS WILLING TO WORK WITH BUYER ON FINISHING BASEMENT BEDROOMS IF ADDITIONAL SPACE IS NEEDED!**
This property is off market, which means it's not currently listed for sale or rent on Zillow. This may be different from what's available on other websites or public sources.

