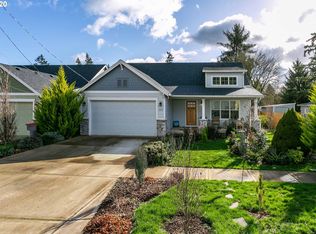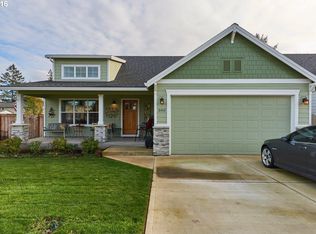Sold
$300,000
608 3rd St, Dayton, OR 97114
3beds
988sqft
Residential, Single Family Residence
Built in 1947
6,098.4 Square Feet Lot
$346,300 Zestimate®
$304/sqft
$1,981 Estimated rent
Home value
$346,300
$329,000 - $364,000
$1,981/mo
Zestimate® history
Loading...
Owner options
Explore your selling options
What's special
Recently remodeled single-level close to Downtown Dayton, the City Park, and a short drive to the School. Enjoy tasteful updates including wood flooring, carpet in the bedrooms, stainless steel appliances, and a new water heater among other minor renovations. The backyard is large, completely fenced, and has great potential for extra parking with room for a boat or small RV.
Zillow last checked: 8 hours ago
Listing updated: December 30, 2022 at 02:38am
Listed by:
Zach Bernards 503-538-8311,
Willcuts Company Real Estate
Bought with:
Kimberly Adams, 200602451
Premiere Property Group, LLC
Source: RMLS (OR),MLS#: 22024767
Facts & features
Interior
Bedrooms & bathrooms
- Bedrooms: 3
- Bathrooms: 1
- Full bathrooms: 1
- Main level bathrooms: 1
Primary bedroom
- Features: Closet, Wallto Wall Carpet
- Level: Main
- Area: 182
- Dimensions: 14 x 13
Bedroom 2
- Features: Closet, Wallto Wall Carpet
- Level: Main
- Area: 88
- Dimensions: 11 x 8
Bedroom 3
- Features: Closet, Wallto Wall Carpet
- Level: Main
- Area: 99
- Dimensions: 11 x 9
Dining room
- Features: Living Room Dining Room Combo, Wood Floors
- Level: Main
Kitchen
- Features: Builtin Features, Quartz, Wood Floors
- Level: Main
- Area: 144
- Width: 9
Living room
- Features: Living Room Dining Room Combo, Wood Floors
- Level: Main
- Area: 231
- Dimensions: 21 x 11
Heating
- Wall Furnace
Cooling
- None
Appliances
- Included: Free-Standing Refrigerator, Stainless Steel Appliance(s), Gas Water Heater
- Laundry: Laundry Room
Features
- Closet, Living Room Dining Room Combo, Built-in Features, Quartz
- Flooring: Hardwood, Wood, Wall to Wall Carpet
- Windows: Double Pane Windows, Vinyl Frames
- Basement: Crawl Space
Interior area
- Total structure area: 988
- Total interior livable area: 988 sqft
Property
Parking
- Parking features: Off Street, RV Access/Parking
Accessibility
- Accessibility features: One Level, Accessibility
Features
- Levels: One
- Stories: 1
- Exterior features: Yard
- Fencing: Fenced
- Body of water: N-A
Lot
- Size: 6,098 sqft
- Features: Level, SqFt 5000 to 6999
Details
- Additional structures: RVParking
- Parcel number: 119696
- Zoning: R-1
Construction
Type & style
- Home type: SingleFamily
- Property subtype: Residential, Single Family Residence
Materials
- Cement Siding
- Foundation: Pillar/Post/Pier, Skirting
- Roof: Composition
Condition
- Updated/Remodeled
- New construction: No
- Year built: 1947
Utilities & green energy
- Gas: Gas
- Sewer: Public Sewer
- Water: Public
- Utilities for property: Cable Connected
Green energy
- Water conservation: Dual Flush Toilet
Community & neighborhood
Security
- Security features: None
Location
- Region: Dayton
Other
Other facts
- Listing terms: Cash,Conventional,FHA,USDA Loan,VA Loan
- Road surface type: Gravel, Paved
Price history
| Date | Event | Price |
|---|---|---|
| 12/29/2022 | Sold | $300,000+0%$304/sqft |
Source: | ||
| 11/27/2022 | Pending sale | $299,900$304/sqft |
Source: | ||
| 11/22/2022 | Listed for sale | $299,900+46.3%$304/sqft |
Source: | ||
| 6/23/2022 | Sold | $205,000+2.5%$207/sqft |
Source: Public Record | ||
| 6/25/2021 | Sold | $200,000$202/sqft |
Source: Public Record | ||
Public tax history
| Year | Property taxes | Tax assessment |
|---|---|---|
| 2024 | $1,675 +2.4% | $105,757 +3% |
| 2023 | $1,637 +1.7% | $102,677 +3% |
| 2022 | $1,610 +2% | $99,686 +3% |
Find assessor info on the county website
Neighborhood: 97114
Nearby schools
GreatSchools rating
- 3/10Dayton Grade SchoolGrades: K-5Distance: 0.2 mi
- 1/10Dayton Jr High SchoolGrades: 6-8Distance: 0.6 mi
- 7/10Dayton High SchoolGrades: 9-12Distance: 0.6 mi
Schools provided by the listing agent
- Elementary: Dayton
- Middle: Dayton
- High: Dayton
Source: RMLS (OR). This data may not be complete. We recommend contacting the local school district to confirm school assignments for this home.

Get pre-qualified for a loan
At Zillow Home Loans, we can pre-qualify you in as little as 5 minutes with no impact to your credit score.An equal housing lender. NMLS #10287.
Sell for more on Zillow
Get a free Zillow Showcase℠ listing and you could sell for .
$346,300
2% more+ $6,926
With Zillow Showcase(estimated)
$353,226
