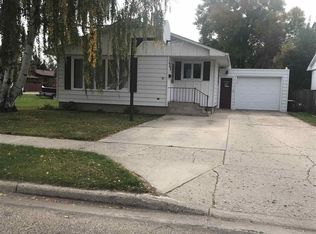Sold
Price Unknown
608 3rd St SE, Rugby, ND 58368
3beds
1baths
2,002sqft
Single Family Residence
Built in 1950
0.34 Acres Lot
$123,000 Zestimate®
$--/sqft
$1,246 Estimated rent
Home value
$123,000
$103,000 - $143,000
$1,246/mo
Zestimate® history
Loading...
Owner options
Explore your selling options
What's special
Move-In Ready!! All the essentials are on the main floor of this home: Living room, kitchen, master bedroom, full bath and a spacious laundry room. Main floor laundry not important to you? Ok, then...the current laundry room could easily be converted to a 2nd bedroom (closet, door & window already there) by hooking up a washer/dryer in the basement. The upper level of this home boasts an additional bedroom and an open space that could be used as an office, exercise area, playroom, craft space or whatever you please! The basement is open with over 700 sq. ft. for storage plus utility. Like to spend your time outdoors? If so, there is a large; fenced backyard with mature trees, patio, tons of space for outdoor activities or room for a future garden. The backyard also has alley access and a double gate to easily store your recreational vehicles. The double garage is partially insulated, has insulated doors, electricity and garage door openers. Want to schedule a showing? Call your favorite REALTOR today!
Zillow last checked: 8 hours ago
Listing updated: June 01, 2023 at 02:00pm
Listed by:
CHERY BOURDEAU 701-626-1585,
BROKERS 12, INC.
Source: Minot MLS,MLS#: 230582
Facts & features
Interior
Bedrooms & bathrooms
- Bedrooms: 3
- Bathrooms: 1
- Main level bathrooms: 1
- Main level bedrooms: 2
Primary bedroom
- Description: Vinyl Plank Floor
- Level: Main
Bedroom 1
- Description: Currently Laundry Room
- Level: Main
Bedroom 2
- Description: Carpet
- Level: Upper
Dining room
- Description: Eat-in Kitchen
- Level: Main
Family room
- Description: Multi-purpose Room
- Level: Upper
Kitchen
- Level: Main
Living room
- Description: Vinyl Plank Floor
- Level: Main
Heating
- Forced Air, Oil
Cooling
- Central Air
Appliances
- Included: Refrigerator, Range/Oven
- Laundry: Main Level
Features
- Flooring: Carpet, Linoleum, Other
- Basement: Full,Unfinished
- Has fireplace: No
Interior area
- Total structure area: 2,002
- Total interior livable area: 2,002 sqft
- Finished area above ground: 1,274
Property
Parking
- Total spaces: 2
- Parking features: Detached, Garage: Insulated, Lights, Opener, Driveway: Concrete
- Garage spaces: 2
- Has uncovered spaces: Yes
Features
- Levels: One and One Half
- Stories: 1
- Patio & porch: Patio
- Fencing: Fenced
Lot
- Size: 0.34 Acres
- Dimensions: 93 x 160
Details
- Parcel number: 10123000
- Zoning: R1
Construction
Type & style
- Home type: SingleFamily
- Property subtype: Single Family Residence
Materials
- Foundation: Block
- Roof: Asphalt
Condition
- New construction: No
- Year built: 1950
Utilities & green energy
- Sewer: City
- Water: City
Community & neighborhood
Security
- Security features: Security System
Location
- Region: Rugby
Price history
| Date | Event | Price |
|---|---|---|
| 5/31/2023 | Sold | -- |
Source: | ||
| 5/1/2023 | Pending sale | $84,900$42/sqft |
Source: | ||
| 4/27/2023 | Listed for sale | $84,900$42/sqft |
Source: | ||
Public tax history
| Year | Property taxes | Tax assessment |
|---|---|---|
| 2024 | -- | $37,997 +4% |
| 2023 | $520 -52.8% | $36,537 +4% |
| 2022 | $1,103 +13.6% | $35,136 +14.4% |
Find assessor info on the county website
Neighborhood: 58368
Nearby schools
GreatSchools rating
- 5/10Rugby Ely Elementary SchoolGrades: PK-6Distance: 0.6 mi
- 6/10Rugby High SchoolGrades: 7-12Distance: 0.8 mi
Schools provided by the listing agent
- District: Rugby
Source: Minot MLS. This data may not be complete. We recommend contacting the local school district to confirm school assignments for this home.
