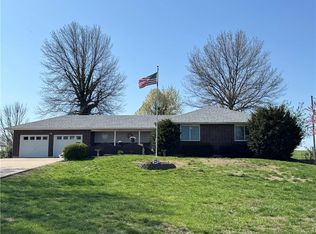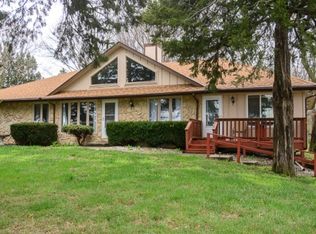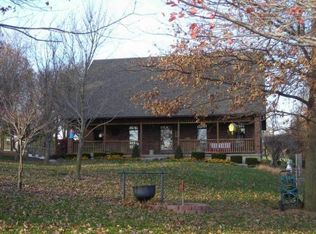Sold
Price Unknown
608 4h Rd, Lansing, KS 66043
4beds
3,666sqft
Single Family Residence
Built in 1985
1.25 Acres Lot
$397,600 Zestimate®
$--/sqft
$2,628 Estimated rent
Home value
$397,600
$322,000 - $493,000
$2,628/mo
Zestimate® history
Loading...
Owner options
Explore your selling options
What's special
Welcome home to this stunning ranch style retreat! Nestled on a spacious 1.26 acre lot surrounded by mature trees, this charming home boasts timeless curb appeal with its large windows, inviting redwood deck and NEW roof, gutters and downspouts! There is ample yard space for entertaining, gardening, chickens, outdoor games, etc. The backyard also boasts a large beautiful deck perfect to host friends and family.
Inside you’ll find an expansive living room with soaring ceilings and a stunning stone accent wall. The wood burning stove adds warmth and a cozy feel to the space. The kitchen and dining spaces flow effortlessly and are ready for your personal touch. Cooking is easy with gorgeous cabinets and ample space for storage.
The gorgeous sunroom off the kitchen and dining areas is sure to be a favorite spot. The natural light pouring into this room makes it a perfect space for a sitting area, office, work-out, etc. The very large primary bedroom has added space from another bedroom - could be converted back. Another bedroom, bathroom and laundry space completes the main level.
Moving to the lower level you’ll find a separate living area, an additional bedroom a full bath and your two car garage access.
This beautiful home with a private country feel has easy access to highway 7 and Fort Leavenworth and is in the sought after Lansing school district. Call today to schedule your private showing.
Zillow last checked: 8 hours ago
Listing updated: March 03, 2025 at 01:53pm
Listing Provided by:
Katie Payne 808-722-6041,
Reilly Real Estate LLC,
Lisa Rees,
Reilly Real Estate LLC
Bought with:
Katie Payne, 00243050
Reilly Real Estate LLC
Source: Heartland MLS as distributed by MLS GRID,MLS#: 2523300
Facts & features
Interior
Bedrooms & bathrooms
- Bedrooms: 4
- Bathrooms: 3
- Full bathrooms: 3
Primary bedroom
- Features: Carpet, Ceiling Fan(s)
- Level: First
- Area: 143 Square Feet
- Dimensions: 13 x 11
Bedroom 2
- Features: Carpet
- Level: First
- Area: 140 Square Feet
- Dimensions: 14 x 10
Bedroom 3
- Features: Carpet
- Level: First
- Area: 144 Square Feet
- Dimensions: 12 x 12
Bedroom 4
- Features: Carpet
- Level: Basement
Primary bathroom
- Features: Double Vanity, Shower Only
- Level: First
Bathroom 1
- Features: Ceramic Tiles, Separate Shower And Tub
- Level: First
- Area: 40 Square Feet
- Dimensions: 8 x 5
Bathroom 2
- Features: Ceramic Tiles, Separate Shower And Tub
- Level: Basement
- Area: 45 Square Feet
- Dimensions: 9 x 5
Dining room
- Level: First
- Area: 160 Square Feet
- Dimensions: 10 x 16
Kitchen
- Level: First
- Area: 120 Square Feet
- Dimensions: 10 x 12
Laundry
- Features: Built-in Features, Ceramic Tiles
- Level: First
- Area: 56 Square Feet
- Dimensions: 8 x 7
Living room
- Features: Carpet, Fireplace
- Level: First
- Area: 272 Square Feet
- Dimensions: 17 x 16
Recreation room
- Features: Carpet
- Level: Basement
- Area: 234 Square Feet
- Dimensions: 18 x 13
Sun room
- Level: First
- Area: 145 Square Feet
- Dimensions: 29 x 5
Heating
- Natural Gas
Cooling
- Attic Fan, Electric
Appliances
- Included: Dishwasher, Disposal, Refrigerator, Built-In Electric Oven
- Laundry: Bedroom Level, Main Level
Features
- Ceiling Fan(s), Vaulted Ceiling(s)
- Flooring: Carpet, Wood
- Doors: Storm Door(s)
- Windows: Window Coverings
- Basement: Basement BR,Concrete,Finished
- Number of fireplaces: 1
- Fireplace features: Living Room, Wood Burning Stove, Wood Burning
Interior area
- Total structure area: 3,666
- Total interior livable area: 3,666 sqft
- Finished area above ground: 2,058
- Finished area below ground: 1,608
Property
Parking
- Total spaces: 2
- Parking features: Attached, Basement
- Attached garage spaces: 2
Features
- Patio & porch: Deck, Patio
- Fencing: Metal,Partial
Lot
- Size: 1.25 Acres
- Features: Acreage, City Limits
Details
- Parcel number: 1072502002010.000
Construction
Type & style
- Home type: SingleFamily
- Architectural style: A-Frame
- Property subtype: Single Family Residence
Materials
- Other
- Roof: Composition
Condition
- Year built: 1985
Utilities & green energy
- Sewer: Septic Tank
- Water: Public
Community & neighborhood
Location
- Region: Lansing
- Subdivision: Other
HOA & financial
HOA
- Has HOA: No
Other
Other facts
- Listing terms: Cash,Conventional,FHA,VA Loan
- Ownership: Private
Price history
| Date | Event | Price |
|---|---|---|
| 2/28/2025 | Sold | -- |
Source: | ||
| 1/5/2025 | Pending sale | $400,000$109/sqft |
Source: | ||
| 12/17/2024 | Listed for sale | $400,000-5.9%$109/sqft |
Source: | ||
| 10/1/2024 | Listing removed | $425,000$116/sqft |
Source: | ||
| 9/24/2024 | Pending sale | $425,000$116/sqft |
Source: | ||
Public tax history
Tax history is unavailable.
Neighborhood: 66043
Nearby schools
GreatSchools rating
- 7/10Lansing Elementary SchoolGrades: PK-3Distance: 0.7 mi
- 6/10Lansing Middle 6-8Grades: 6-8Distance: 0.9 mi
- 7/10Lansing High 9-12Grades: 9-12Distance: 1 mi
Schools provided by the listing agent
- Elementary: Lansing
- Middle: Lansing
- High: Lansing
Source: Heartland MLS as distributed by MLS GRID. This data may not be complete. We recommend contacting the local school district to confirm school assignments for this home.
Sell with ease on Zillow
Get a Zillow Showcase℠ listing at no additional cost and you could sell for —faster.
$397,600
2% more+$7,952
With Zillow Showcase(estimated)$405,552


