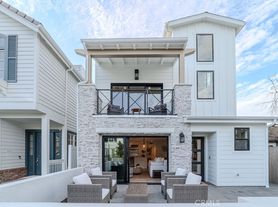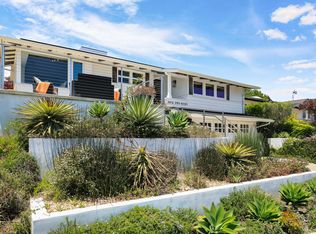Completely redesigned and reconstructed 3-bedroom single family home with a 2-bedroom guest apartment, for a total of 5 Bedrooms and 3 Bathrooms. Infused with natural light and the finest fixtures and finishes throughout, the home is brimming with walls of windows, wide-plank wood flooring and soaring ceilings. Instrumental to the Village lifestyle, the large front courtyard is off French doors from an expansive living room replete with fireplace. A main floor ensuite bedroom and formal dining room lie adjacently to the performance kitchen providing abundant cabinetry, sprawling quartz counters, a walk-in pantry, center island, breakfast nook and bay window overlooking the rear entertaining patio that separates the main house from the back house. The expertly designed master bedroom supplies a retreat with fireplace, walk-in closet, sundeck and spa-like master bath with marble vanity, separate spa and glass-framed shower. The rear house has a full kitchen with breakfast bar, private entrance, personal laundry indoor units, and large living spaces. Live the Corona del Mar Lifestyle in the highly sought-after section of the Village; near Begonia Park and centrally located to beaches, shops and restaurants.
Apartment for rent
$14,950/mo
608 & 5 Acacia Ave, Corona Del Mar, CA 92625
5beds
2,800sqft
Price may not include required fees and charges.
Multifamily
Available now
-- Pets
Central air
In unit laundry
2 Garage spaces parking
Forced air, fireplace
What's special
Separate spaCenter islandMain floor ensuite bedroomLarge front courtyardPrivate entranceWalls of windowsPerformance kitchen
- 4 days |
- -- |
- -- |
Travel times
Looking to buy when your lease ends?
Consider a first-time homebuyer savings account designed to grow your down payment with up to a 6% match & 3.83% APY.
Facts & features
Interior
Bedrooms & bathrooms
- Bedrooms: 5
- Bathrooms: 4
- Full bathrooms: 4
Rooms
- Room types: Pantry
Heating
- Forced Air, Fireplace
Cooling
- Central Air
Appliances
- Included: Dishwasher, Disposal, Range, Refrigerator
- Laundry: In Unit, Inside
Features
- Balcony, Bar, Beamed Ceilings, Bedroom on Main Level, Built-in Features, Cathedral Ceiling(s), In-Law Floorplan, Jack and Jill Bath, Multiple Staircases, Open Floorplan, Pantry, Primary Suite, Recessed Lighting, Walk In Closet, Walk-In Closet(s), Walk-In Pantry
- Flooring: Wood
- Has fireplace: Yes
Interior area
- Total interior livable area: 2,800 sqft
Property
Parking
- Total spaces: 2
- Parking features: Garage, Covered
- Has garage: Yes
- Details: Contact manager
Features
- Stories: 2
- Exterior features: Contact manager
- Has spa: Yes
- Spa features: Hottub Spa
Construction
Type & style
- Home type: MultiFamily
- Property subtype: MultiFamily
Condition
- Year built: 2018
Community & HOA
Location
- Region: Corona Del Mar
Financial & listing details
- Lease term: 12 Months
Price history
| Date | Event | Price |
|---|---|---|
| 10/8/2025 | Listed for rent | $14,950$5/sqft |
Source: CRMLS #NP25234444 | ||
Neighborhood: Corona del Mar
There are 3 available units in this apartment building

