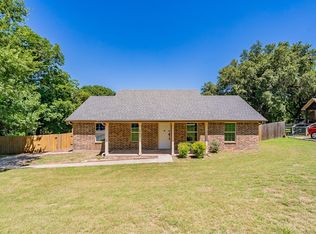Sold
Price Unknown
608 Alameda Rd, Azle, TX 76020
4beds
2,072sqft
Single Family Residence
Built in 1965
0.36 Acres Lot
$223,000 Zestimate®
$--/sqft
$2,111 Estimated rent
Home value
$223,000
$207,000 - $241,000
$2,111/mo
Zestimate® history
Loading...
Owner options
Explore your selling options
What's special
GREAT PRICE REDUCTION. BRING AN OFFER TODAY!
Come take a second look. Let's make this place your home! Check out this TOTALLY Remodeled Four Bedroom and Two Bathrooms house. Lots of parking for boats because this house is close to Eagle Mountain Lake. Two large Family rooms in the front of the house. Totally new kitchen with breakfast nook. There is a guest bedroom near a bathroom for guest. A bonus room as a flex room or game room is in the middle of the house near the laundry room. Large owner suite with separate shower and tub. Two additional bedroom down the hallway before heading to the back yard. Super deep back yard for playing with lots of shade from trees. Check it out today.
Zillow last checked: 8 hours ago
Listing updated: April 16, 2025 at 07:44am
Listed by:
Cedric Williams 0635125 817-941-6454,
Trinity Group Realty 817-941-6454,
Sajata Hale-Williams 0580338 817-706-4859,
Trinity Group Realty
Bought with:
Oriana Cervantez
Keller Williams Realty
Source: NTREIS,MLS#: 20876969
Facts & features
Interior
Bedrooms & bathrooms
- Bedrooms: 4
- Bathrooms: 2
- Full bathrooms: 2
Primary bedroom
- Level: First
- Dimensions: 13 x 13
Bedroom
- Level: First
- Dimensions: 11 x 9
Bedroom
- Level: First
- Dimensions: 11 x 15
Bedroom
- Level: First
- Dimensions: 11 x 15
Primary bathroom
- Features: Garden Tub/Roman Tub, Separate Shower
- Level: First
- Dimensions: 9 x 5
Breakfast room nook
- Level: First
- Dimensions: 10 x 8
Family room
- Level: First
- Dimensions: 12 x 10
Other
- Features: Built-in Features
- Level: First
- Dimensions: 5 x 5
Game room
- Level: First
- Dimensions: 10 x 9
Kitchen
- Features: Built-in Features, Eat-in Kitchen, Stone Counters, Walk-In Pantry
- Level: First
- Dimensions: 11 x 9
Laundry
- Level: First
- Dimensions: 8 x 7
Living room
- Level: First
- Dimensions: 13 x 13
Heating
- Electric
Cooling
- Central Air
Appliances
- Included: Dishwasher, Electric Oven, Electric Range, Disposal, Microwave
Features
- Cable TV
- Flooring: Ceramic Tile
- Has basement: No
- Has fireplace: No
Interior area
- Total interior livable area: 2,072 sqft
Property
Parking
- Parking features: Driveway, Open
- Has uncovered spaces: Yes
Features
- Levels: One
- Stories: 1
- Pool features: None
- Fencing: Chain Link,Other
Lot
- Size: 0.36 Acres
Details
- Parcel number: 00455717
Construction
Type & style
- Home type: SingleFamily
- Architectural style: Traditional,Detached
- Property subtype: Single Family Residence
- Attached to another structure: Yes
Materials
- Fiber Cement, Other
- Foundation: Other, Pillar/Post/Pier, Slab
- Roof: Composition,Other
Condition
- Year built: 1965
Utilities & green energy
- Utilities for property: Cable Available
Green energy
- Energy efficient items: Appliances
Community & neighborhood
Location
- Region: Azle
- Subdivision: Castle Hills Estates
Other
Other facts
- Listing terms: Cash,Conventional,FHA,VA Loan
Price history
| Date | Event | Price |
|---|---|---|
| 4/15/2025 | Sold | -- |
Source: NTREIS #20876969 Report a problem | ||
| 3/28/2025 | Pending sale | $225,000$109/sqft |
Source: NTREIS #20876969 Report a problem | ||
| 3/12/2025 | Price change | $225,000-13.1%$109/sqft |
Source: NTREIS #20808915 Report a problem | ||
| 3/7/2025 | Price change | $259,000-2.3%$125/sqft |
Source: NTREIS #20808915 Report a problem | ||
| 2/28/2025 | Price change | $265,000-1.5%$128/sqft |
Source: NTREIS #20808915 Report a problem | ||
Public tax history
| Year | Property taxes | Tax assessment |
|---|---|---|
| 2024 | $7,137 +140.9% | $321,358 +22.2% |
| 2023 | $2,963 -21.4% | $262,965 +9% |
| 2022 | $3,768 +3.9% | $241,351 +11.1% |
Find assessor info on the county website
Neighborhood: Castle Hill Estate
Nearby schools
GreatSchools rating
- 8/10Eagle Heights Elementary SchoolGrades: K-4Distance: 0.7 mi
- 6/10Azle High SchoolGrades: 9-12Distance: 3.7 mi
Schools provided by the listing agent
- Elementary: Azle
- High: Azle
- District: Azle ISD
Source: NTREIS. This data may not be complete. We recommend contacting the local school district to confirm school assignments for this home.
Get a cash offer in 3 minutes
Find out how much your home could sell for in as little as 3 minutes with a no-obligation cash offer.
Estimated market value$223,000
Get a cash offer in 3 minutes
Find out how much your home could sell for in as little as 3 minutes with a no-obligation cash offer.
Estimated market value
$223,000
