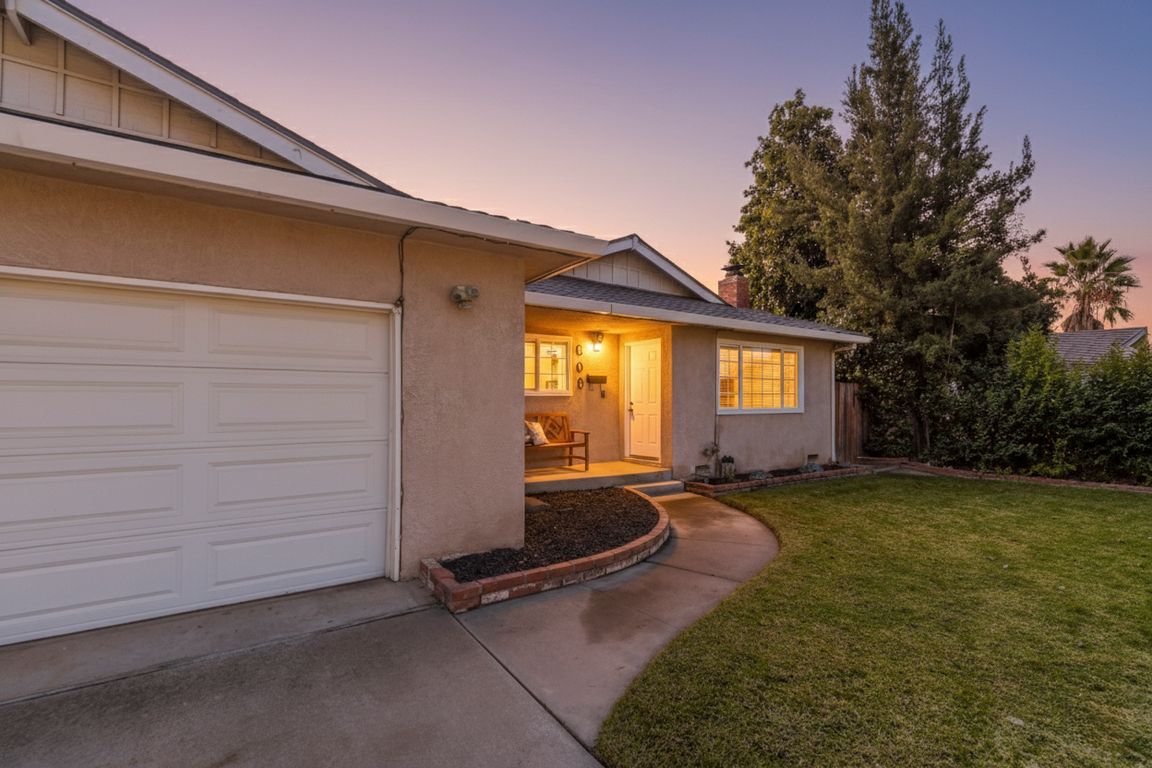
Active
$429,500
3beds
1,236sqft
608 Anchorage Ave, Modesto, CA 95350
3beds
1,236sqft
Single family residence
Built in 1963
6,995 sqft
2 Attached garage spaces
$347 price/sqft
What's special
Spacious backyardQuaint front porchStylish barn doorGenerous lawn areaVaulted open-beam ceilingCovered patio
Looking for a place that just feels right? Welcome to 608 Anchorage Ave, a comfortable 3 bedroom, 2 bath home with so much to offer. Enjoy your morning coffee on the quaint front porch before entering inside to a cozy living room with a vaulted, open-beam ceiling and a fireplace that ...
- 5 days |
- 1,720 |
- 68 |
Likely to sell faster than
Source: MetroList Services of CA,MLS#: 225140189Originating MLS: MetroList Services, Inc.
Travel times
Living Room
Kitchen
Primary Bedroom
Zillow last checked: 8 hours ago
Listing updated: November 05, 2025 at 07:05pm
Listed by:
Lydia Martinez-Linares DRE #01111856 209-602-3300,
Berkshire Hathaway HomeServices-Drysdale Properties,
Mary Prieto DRE #01035319 209-602-3300,
Berkshire Hathaway HomeServices-Drysdale Properties
Source: MetroList Services of CA,MLS#: 225140189Originating MLS: MetroList Services, Inc.
Facts & features
Interior
Bedrooms & bathrooms
- Bedrooms: 3
- Bathrooms: 2
- Full bathrooms: 2
Rooms
- Room types: Master Bathroom, Master Bedroom, Kitchen, Living Room
Primary bedroom
- Features: Closet
Primary bathroom
- Features: Shower Stall(s), Tile, Window
Dining room
- Features: Bar, Space in Kitchen
Kitchen
- Features: Granite Counters, Tile Counters
Heating
- Central, Fireplace(s), Natural Gas
Cooling
- Ceiling Fan(s), Central Air
Appliances
- Included: Built-In Electric Oven, Gas Cooktop, Range Hood, Dishwasher, Disposal
- Laundry: In Garage
Features
- Flooring: Carpet, Laminate, Tile, Wood
- Number of fireplaces: 1
- Fireplace features: Living Room, Raised Hearth, Stone
Interior area
- Total interior livable area: 1,236 sqft
Property
Parking
- Total spaces: 2
- Parking features: Attached, Garage Door Opener, Garage Faces Front
- Attached garage spaces: 2
Features
- Stories: 1
- Fencing: Back Yard,Wood
Lot
- Size: 6,995.74 Square Feet
- Features: Auto Sprinkler F&R, Curb(s)/Gutter(s), Shape Regular, Landscape Back, Landscape Front
Details
- Parcel number: 055027030000
- Zoning description: R1
- Special conditions: Standard
Construction
Type & style
- Home type: SingleFamily
- Architectural style: Ranch
- Property subtype: Single Family Residence
Materials
- Frame, Wood
- Foundation: Raised
- Roof: Shingle
Condition
- Year built: 1963
Utilities & green energy
- Sewer: Public Sewer
- Water: Water District, Public
- Utilities for property: Cable Available, Public, Sewer In & Connected
Community & HOA
Location
- Region: Modesto
Financial & listing details
- Price per square foot: $347/sqft
- Tax assessed value: $238,678
- Price range: $429.5K - $429.5K
- Date on market: 11/5/2025
- Road surface type: Paved