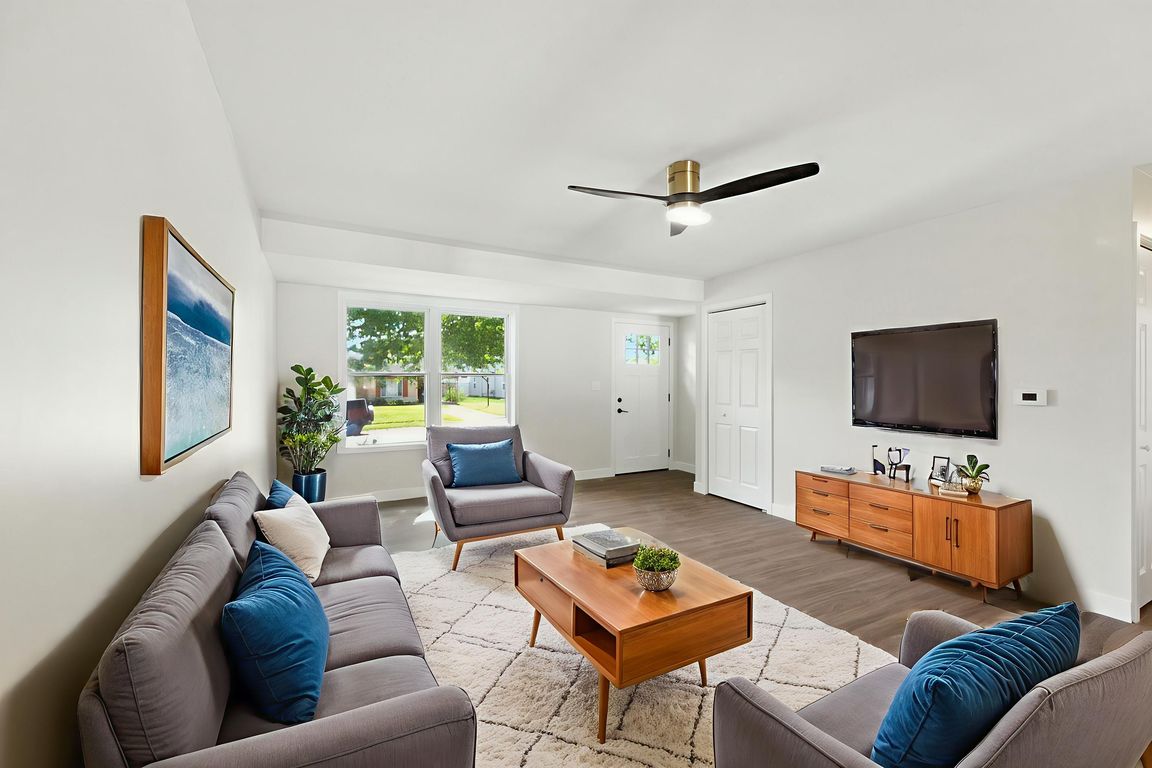
ActivePrice cut: $5K (10/3)
$255,000
3beds
1,330sqft
608 Ann St, Frankfort, IN 46041
3beds
1,330sqft
Single family residence
Built in 1960
7,840 sqft
2 Garage spaces
What's special
Modern appliancesInviting dining roomSoaking tubBrand new kitchenNew flooring
YOUR NEXT CHAPTER STARTS HERE: Welcome to this beautifully updated home featuring 3 bedrooms, 1.5 bathrooms, thoughtfully designed for comfort and convenience. The brand new kitchen with modern appliances and new flooring throughout offer a fresh move-in-ready feel. Relax in the large living room, entertain in the inviting dining room ...
- 38 days |
- 900 |
- 36 |
Source: IRMLS,MLS#: 202534273
Travel times
Living Room
Kitchen
Dining Room
Zillow last checked: 7 hours ago
Listing updated: October 03, 2025 at 11:21am
Listed by:
Charna J Virtue Agt:765-242-8157,
BerkshireHathaway HS IN Realty
Source: IRMLS,MLS#: 202534273
Facts & features
Interior
Bedrooms & bathrooms
- Bedrooms: 3
- Bathrooms: 2
- Full bathrooms: 1
- 1/2 bathrooms: 1
- Main level bedrooms: 3
Bedroom 1
- Level: Main
Bedroom 2
- Level: Main
Dining room
- Level: Main
- Area: 176
- Dimensions: 16 x 11
Kitchen
- Level: Main
- Area: 195
- Dimensions: 15 x 13
Living room
- Level: Main
- Area: 238
- Dimensions: 17 x 14
Heating
- Natural Gas, Forced Air, High Efficiency Furnace
Cooling
- Central Air
Appliances
- Included: Disposal, Range/Oven Hook Up Elec, Dishwasher, Microwave, Refrigerator, Gas Range, Electric Water Heater
- Laundry: Electric Dryer Hookup
Features
- Laminate Counters, Eat-in Kitchen, Open Floorplan, Tub and Separate Shower
- Flooring: Laminate
- Basement: Full,Block,Sump Pump
- Has fireplace: No
- Fireplace features: None
Interior area
- Total structure area: 2,660
- Total interior livable area: 1,330 sqft
- Finished area above ground: 1,330
- Finished area below ground: 0
Video & virtual tour
Property
Parking
- Total spaces: 2
- Parking features: Detached, Garage Door Opener
- Garage spaces: 2
Features
- Levels: One
- Stories: 1
- Patio & porch: Deck Covered
- Fencing: Chain Link
Lot
- Size: 7,840.8 Square Feet
- Dimensions: 60 x 132
- Features: Level, 0-2.9999, City/Town/Suburb
Details
- Parcel number: 121014103005.000021
- Zoning: R1
- Other equipment: Sump Pump
Construction
Type & style
- Home type: SingleFamily
- Architectural style: Ranch
- Property subtype: Single Family Residence
Materials
- Vinyl Siding
- Roof: Asphalt,Shingle
Condition
- New construction: No
- Year built: 1960
Utilities & green energy
- Electric: Frankfort Munic. Util.
- Sewer: City
- Water: City
Green energy
- Energy efficient items: Appliances, Doors, HVAC, Thermostat, Water Heater, Windows
Community & HOA
Community
- Subdivision: None
Location
- Region: Frankfort
Financial & listing details
- Tax assessed value: $136,400
- Annual tax amount: $668
- Date on market: 8/27/2025
- Listing terms: Cash,Conventional,FHA,VA Loan
- Road surface type: Asphalt