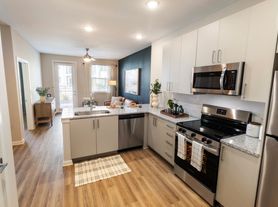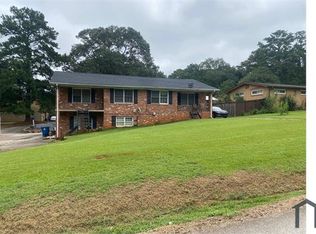Discover modern comfort and flexibility at 608 Autumn Circle, a beautifully maintained brick-front home in a quiet, established neighborhood of Stockbridge, Georgia. This spacious property offers over 2,800 sq ft of thoughtfully designed living space and can be leased as either a 4-bedroom or 5-bedroom home, making it ideal for families, corporate teams, or traveling professionals.
Property Highlights
Flexible Leasing: Rent as a 4-bedroom or 5-bedroom, furnished or unfurnished, to fit your unique lifestyle or business needs.
Open Floor Plan: Bright and airy layout featuring a welcoming living room with hardwood floors, large windows, and a cozy fireplace.
Modern Kitchen: Equipped with granite countertops, stainless steel appliances, and ample cabinet space perfect for everyday cooking or entertaining.
Primary Suite: Expansive master bedroom with vaulted ceilings, a walk-in closet, and a luxurious ensuite featuring a soaking tub and separate shower.
Additional Bedrooms: Spacious and versatile easily convert one room into an office, guest room, or lounge area.
Formal Dining Area: Elegant wainscoting, chandelier lighting, and natural sunlight for a warm dining experience.
Outdoor Living: Large backyard and covered patio ideal for relaxing or hosting gatherings.
Two-Car Garage & Driveway: Plenty of parking and storage space.
Prime Location
Situated in a peaceful Stockbridge community just minutes from:
Interstate 75 & 675 for easy access to Atlanta and Hartsfield-Jackson Airport
Piedmont Henry Hospital and nearby healthcare centers
Atlanta Motor Speedway and major corporate employers
Local restaurants, grocery stores, and shopping centers
You'll enjoy the perfect mix of privacy, comfort, and convenience.
Leasing Options
Short- and long-term leases available
Rent as a 4-bedroom or 5-bedroom home
Furnished or unfurnished options
Utilities and lawn care packages available upon request (for furnished leases)
Professionally managed by 4K Getaways LLC
Move-In Ready Comfort
Whether you're relocating, on assignment, or looking for a flexible corporate rental, this property is move-in ready and designed to make you feel at home from day one.
Flexible lease options available 4 to 12 months preferred.
Home can be rented furnished or unfurnished.
Tenant responsible for electricity, gas, water, internet, and lawn care (optional all-inclusive package available for $300/month).
Security deposit equal to one month's rent due at signing.
No smoking inside the home.
Small pets allowed with approval $300 non-refundable pet fee + $35/month pet rent per pet.
Parking included (2-car garage + driveway).
Background check and income verification required.
Renters insurance required prior to move-in.
House for rent
Accepts Zillow applicationsSpecial offer
$4,500/mo
608 Autumn Leaf Cir, McDonough, GA 30253
5beds
2,810sqft
Price may not include required fees and charges.
Single family residence
Available now
Cats, dogs OK
Central air
In unit laundry
Attached garage parking
-- Heating
What's special
Cozy fireplaceBrick-front homeLarge backyardHardwood floorsOpen floor planNatural sunlightStainless steel appliances
- 9 days |
- -- |
- -- |
Travel times
Facts & features
Interior
Bedrooms & bathrooms
- Bedrooms: 5
- Bathrooms: 3
- Full bathrooms: 3
Cooling
- Central Air
Appliances
- Included: Dishwasher, Dryer, Freezer, Microwave, Oven, Refrigerator, Washer
- Laundry: In Unit
Features
- Walk In Closet
- Flooring: Hardwood, Tile
- Furnished: Yes
Interior area
- Total interior livable area: 2,810 sqft
Property
Parking
- Parking features: Attached
- Has attached garage: Yes
- Details: Contact manager
Features
- Exterior features: Electricity not included in rent, Gas not included in rent, Internet not included in rent, Utilities fee required, Walk In Closet, Water not included in rent
Details
- Parcel number: 091F01135000
Construction
Type & style
- Home type: SingleFamily
- Property subtype: Single Family Residence
Community & HOA
Location
- Region: Mcdonough
Financial & listing details
- Lease term: 6 Month
Price history
| Date | Event | Price |
|---|---|---|
| 10/28/2025 | Listed for rent | $4,500$2/sqft |
Source: Zillow Rentals | ||
| 10/13/2023 | Sold | $368,000+2.2%$131/sqft |
Source: | ||
| 9/20/2023 | Pending sale | $360,000$128/sqft |
Source: | ||
| 9/15/2023 | Contingent | $360,000$128/sqft |
Source: | ||
| 9/6/2023 | Listed for sale | $360,000+66.3%$128/sqft |
Source: | ||
Neighborhood: 30253
- Special offer! $500 off first month's rent when leased by November 30, 2025.
Perfect for corporate housing, relocation stays, or insurance placements.
Available furnished or unfurnished all utilities, Wi-Fi, and lawn can be included for additional 300/month.Expires November 30, 2025

