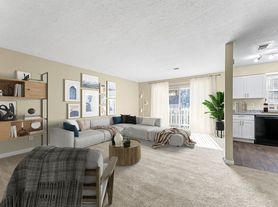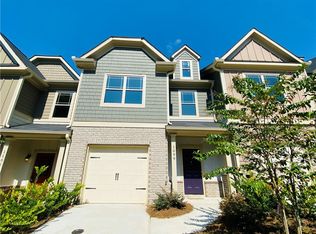Less than two years old and freshly painted, this beautiful 3-bedroom, 2.5-bath home is perfectly situated in the vibrant Avondale Estates community. Designed with both style and function in mind, the open-concept layout welcomes you with abundant natural light, high ceilings, and modern finishes throughout. The chef's kitchen is a true centerpiece, featuring quartz countertops, an oversized island, sleek tile backsplash, and premium KitchenAid stainless steel appliances. It flows seamlessly into the spacious Great Room, complete with a cozy fireplace and expansive windows overlooking the covered patio and private backyard-ideal for entertaining or quiet evenings at home. Upstairs, the oversized primary suite offers a peaceful retreat with a sitting area, spa-like bathroom with soaking tub and separate shower, and a large walk-in closet with direct access to the laundry room. Two additional bedrooms and a full double-vanity bathroom provide plenty of space for family or guests. Built with comfort and efficiency in mind, this Energy Star Certified and Indoor AirPlus qualified home features an advanced Rhea air duct system for superior indoor air quality. Enjoy the benefits of energy efficiency, low-maintenance living, and modern design in a prime location just minutes from Downtown Decatur, Emory Hospital, shopping, dining, and more. Don't miss this opportunity to own a like-new home that blends luxury, functionality, and eco-friendly living in one of Avondale Estates & Decatur's most sought-after areas!
Copyright Georgia MLS. All rights reserved. Information is deemed reliable but not guaranteed.
House for rent
$3,287/mo
608 Avondale Park, Avondale Estates, GA 30032
3beds
2,287sqft
Price may not include required fees and charges.
Singlefamily
Available now
-- Pets
Central air, ceiling fan
In unit laundry
2 Garage spaces parking
Natural gas, central, fireplace
What's special
Modern finishesCozy fireplaceHigh ceilingsOversized islandPrivate backyardOpen-concept layoutExpansive windows
- 20 days |
- -- |
- -- |
Travel times
Renting now? Get $1,000 closer to owning
Unlock a $400 renter bonus, plus up to a $600 savings match when you open a Foyer+ account.
Offers by Foyer; terms for both apply. Details on landing page.
Facts & features
Interior
Bedrooms & bathrooms
- Bedrooms: 3
- Bathrooms: 3
- Full bathrooms: 2
- 1/2 bathrooms: 1
Rooms
- Room types: Family Room
Heating
- Natural Gas, Central, Fireplace
Cooling
- Central Air, Ceiling Fan
Appliances
- Included: Dishwasher, Disposal, Double Oven, Dryer, Microwave, Refrigerator, Washer
- Laundry: In Unit, Laundry Closet
Features
- Ceiling Fan(s), Double Vanity, High Ceilings, Separate Shower, Soaking Tub, Tile Bath, Walk In Closet, Walk-In Closet(s)
- Flooring: Carpet, Hardwood, Laminate, Tile
- Has fireplace: Yes
Interior area
- Total interior livable area: 2,287 sqft
Property
Parking
- Total spaces: 2
- Parking features: Garage
- Has garage: Yes
- Details: Contact manager
Features
- Stories: 2
- Exterior features: Architecture Style: Traditional, Double Vanity, Flooring: Laminate, Garage, Garage Door Opener, Gas Water Heater, Heating system: Central, Heating: Gas, High Ceilings, Laundry, Laundry Closet, Level, Lot Features: Level, Private, Near Public Transport, Near Shopping, Oven/Range (Combo), Park, Private, Roof Type: Composition, Separate Shower, Sidewalks, Soaking Tub, Stainless Steel Appliance(s), Street Lights, Tile Bath, Walk In Closet, Walk-In Closet(s)
Construction
Type & style
- Home type: SingleFamily
- Property subtype: SingleFamily
Materials
- Roof: Composition
Condition
- Year built: 2023
Community & HOA
Location
- Region: Avondale Estates
Financial & listing details
- Lease term: Contact For Details
Price history
| Date | Event | Price |
|---|---|---|
| 10/6/2025 | Listed for rent | $3,287-3%$1/sqft |
Source: GAMLS #10606193 | ||
| 9/23/2025 | Listing removed | $3,387$1/sqft |
Source: GAMLS #10606193 | ||
| 9/16/2025 | Listed for rent | $3,387$1/sqft |
Source: GAMLS #10606193 | ||

