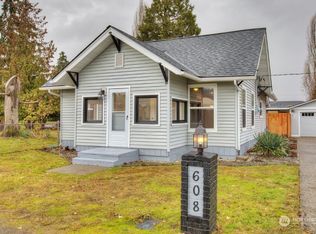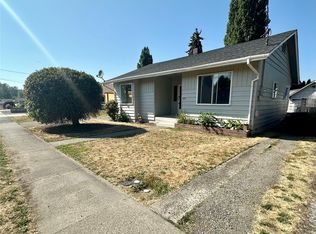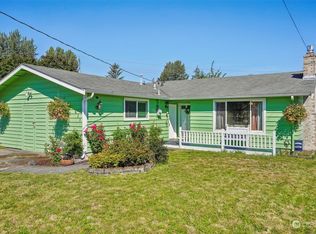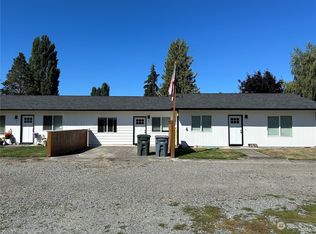Sold
Listed by:
Shane Bailey,
John L. Scott, Inc.
Bought with: Coldwell Banker Danforth
$630,000
608 B Deeded Lane SW, Orting, WA 98360
4beds
2,048sqft
Single Family Residence
Built in 2025
10,789.81 Square Feet Lot
$629,000 Zestimate®
$308/sqft
$3,186 Estimated rent
Home value
$629,000
$591,000 - $673,000
$3,186/mo
Zestimate® history
Loading...
Owner options
Explore your selling options
What's special
Stunning brand new 4-bedroom, 2.5-bath home in the heart of downtown Orting on a generous lot just under ¼ acre—no HOA! This thoughtfully designed home features a bright, open layout with quartz countertops, soft-close cabinets, stainless steel appliances, luxury vinyl plank flooring on the main level, and plush carpet with 8lb pad upstairs. Three bedrooms have walk-in closets. Stay comfortable year-round with an energy-efficient heat pump. The fully fenced yard includes a sun-filled garden, mature apple tree, and a 15’x15’ patio—perfect for relaxing or entertaining. Room for boat or RV parking. Walk to schools, parks, and shops, all surrounded by breathtaking valley views!
Zillow last checked: 8 hours ago
Listing updated: October 20, 2025 at 04:06am
Listed by:
Shane Bailey,
John L. Scott, Inc.
Bought with:
Gina Lane, 27063
Coldwell Banker Danforth
Source: NWMLS,MLS#: 2404224
Facts & features
Interior
Bedrooms & bathrooms
- Bedrooms: 4
- Bathrooms: 3
- Full bathrooms: 2
- 1/2 bathrooms: 1
- Main level bathrooms: 1
Other
- Level: Main
Dining room
- Level: Main
Entry hall
- Level: Main
Family room
- Level: Main
Kitchen with eating space
- Level: Main
Heating
- Fireplace, 90%+ High Efficiency, Heat Pump, HRV/ERV System, Electric
Cooling
- 90%+ High Efficiency, Forced Air, Heat Pump
Appliances
- Included: Dishwasher(s), Disposal, Microwave(s), Refrigerator(s), Stove(s)/Range(s), Garbage Disposal, Water Heater: Electric, Water Heater Location: Garage
Features
- Bath Off Primary, Walk-In Pantry
- Flooring: Laminate, Carpet
- Windows: Double Pane/Storm Window
- Basement: None
- Number of fireplaces: 1
- Fireplace features: Electric, Main Level: 1, Fireplace
Interior area
- Total structure area: 2,048
- Total interior livable area: 2,048 sqft
Property
Parking
- Total spaces: 2
- Parking features: Attached Garage, RV Parking
- Attached garage spaces: 2
Features
- Levels: Two
- Stories: 2
- Entry location: Main
- Patio & porch: Bath Off Primary, Double Pane/Storm Window, Fireplace, Walk-In Closet(s), Walk-In Pantry, Water Heater
- Has view: Yes
- View description: Mountain(s), Partial
Lot
- Size: 10,789 sqft
- Features: Paved, Fenced-Partially, Patio, RV Parking
- Topography: Level
- Residential vegetation: Fruit Trees, Garden Space
Details
- Parcel number: 5925200222
- Zoning description: Jurisdiction: City
- Special conditions: Standard
Construction
Type & style
- Home type: SingleFamily
- Property subtype: Single Family Residence
Materials
- Cement Planked, Wood Siding, Cement Plank
- Foundation: Poured Concrete
- Roof: Composition
Condition
- Very Good
- New construction: Yes
- Year built: 2025
Utilities & green energy
- Electric: Company: pse
- Sewer: Sewer Connected, Company: city of orting
- Water: Public, Company: city of orting
Community & neighborhood
Location
- Region: Orting
- Subdivision: In Town
Other
Other facts
- Listing terms: Cash Out,Conventional,FHA,USDA Loan,VA Loan
- Cumulative days on market: 8 days
Price history
| Date | Event | Price |
|---|---|---|
| 9/19/2025 | Sold | $630,000+0%$308/sqft |
Source: | ||
| 8/22/2025 | Pending sale | $629,950$308/sqft |
Source: | ||
| 7/9/2025 | Listed for sale | $629,950$308/sqft |
Source: | ||
Public tax history
Tax history is unavailable.
Neighborhood: 98360
Nearby schools
GreatSchools rating
- 3/10Ptarmigan Ridge Elementary SchoolGrades: K-5Distance: 0.9 mi
- 5/10Orting Middle SchoolGrades: 6-8Distance: 0.8 mi
- 6/10Orting High SchoolGrades: 9-12Distance: 0.4 mi

Get pre-qualified for a loan
At Zillow Home Loans, we can pre-qualify you in as little as 5 minutes with no impact to your credit score.An equal housing lender. NMLS #10287.
Sell for more on Zillow
Get a free Zillow Showcase℠ listing and you could sell for .
$629,000
2% more+ $12,580
With Zillow Showcase(estimated)
$641,580


