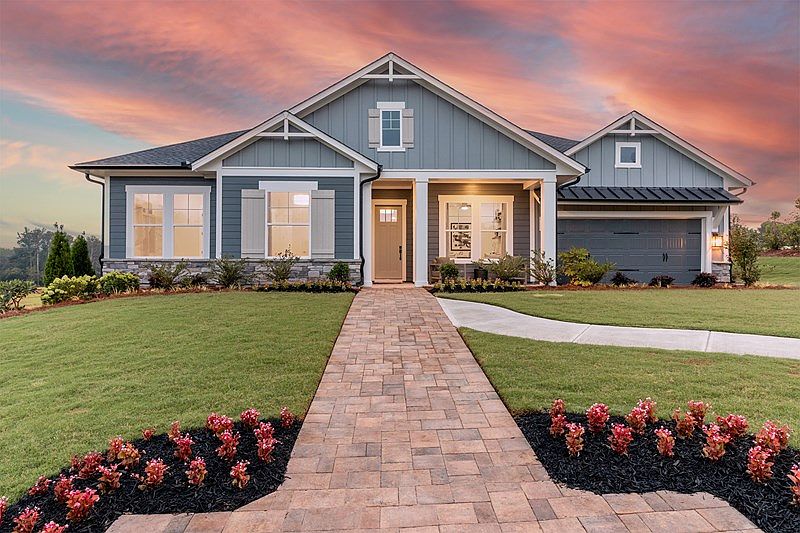Some homes don't need to shout to stand out-they just feel right. That's the energy at play the moment you arrive at The Anglewood. With its crisp white exterior, slate blue front door, and classic three-car garage, it doesn't beg for attention-it earns it, offering timeless curb appeal and a sense of calm sophistication before you even step inside. Once through the door, you'll notice something rare: a layout that makes sense. Every inch of the home is intentional-from the peaceful main-level guest suite to the private study tucked neatly away for moments of focus. The central living area is bright, spacious, and welcoming-designed for everything from Saturday movie nights to spontaneous get-togethers. The kitchen is equal parts function and charm, featuring rich Sahara-toned cabinetry, gleaming Miami Oro quartz countertops, and a clean white herringbone backsplash that adds just the right amount of texture. The oversized island is a natural hub for meal prep, morning coffee, or catching up over wine and laughter. Toward the back of the home, the owner's suite offers a deeper kind of comfort. The oversized walk-in shower with a rainfall head and sleek stone finishes delivers spa-level serenity, while double vanities and a generous closet keep the pace of your mornings smooth and stress-free. Step outside to a covered back porch overlooking your private yard-a perfect setting for quiet afternoons or relaxed weekends. Every choice in this home, from the light fixtures to the flooring, was made with intention-to elevate your every day without ever feeling overdone. The Anglewood isn't just well-designed-it's effortlessly livable.
Active
$601,357
608 Barnfield Way, Dallas, GA 30157
3beds
2,535sqft
Single Family Residence
Built in 2025
0.26 Acres Lot
$600,900 Zestimate®
$237/sqft
$260/mo HOA
What's special
Classic three-car garageOversized islandPrivate yardTimeless curb appealCrisp white exteriorGenerous closetOversized walk-in shower
Call: (470) 517-9170
- 100 days |
- 86 |
- 4 |
Zillow last checked: 7 hours ago
Listing updated: October 02, 2025 at 10:40am
Listed by:
Beverly Davison 404-789-3033,
Weekley Homes Realty
Source: GAMLS,MLS#: 10551955
Travel times
Schedule tour
Select your preferred tour type — either in-person or real-time video tour — then discuss available options with the builder representative you're connected with.
Facts & features
Interior
Bedrooms & bathrooms
- Bedrooms: 3
- Bathrooms: 2
- Full bathrooms: 2
- Main level bathrooms: 2
- Main level bedrooms: 3
Rooms
- Room types: Foyer, Laundry, Office
Kitchen
- Features: Breakfast Bar, Kitchen Island, Pantry, Solid Surface Counters
Heating
- Central, Natural Gas, Zoned
Cooling
- Ceiling Fan(s), Central Air, Zoned
Appliances
- Included: Dishwasher, Disposal, Double Oven, Microwave, Tankless Water Heater
- Laundry: Other
Features
- Master On Main Level, Walk-In Closet(s)
- Flooring: Vinyl
- Windows: Double Pane Windows
- Basement: None
- Has fireplace: No
- Common walls with other units/homes: No Common Walls
Interior area
- Total structure area: 2,535
- Total interior livable area: 2,535 sqft
- Finished area above ground: 2,535
- Finished area below ground: 0
Property
Parking
- Total spaces: 2
- Parking features: Garage
- Has garage: Yes
Features
- Levels: One
- Stories: 1
- Patio & porch: Patio
- Body of water: None
Lot
- Size: 0.26 Acres
- Features: Private
- Residential vegetation: Wooded
Details
- Parcel number: 0.0
- On leased land: Yes
Construction
Type & style
- Home type: SingleFamily
- Architectural style: Craftsman
- Property subtype: Single Family Residence
Materials
- Concrete, Stone
- Foundation: Slab
- Roof: Composition
Condition
- New Construction
- New construction: Yes
- Year built: 2025
Details
- Builder name: David Weekley Homes
- Warranty included: Yes
Utilities & green energy
- Electric: 220 Volts
- Sewer: Public Sewer
- Water: Public
- Utilities for property: Cable Available, Electricity Available, Natural Gas Available, Phone Available, Sewer Available, Underground Utilities, Water Available
Green energy
- Green verification: ENERGY STAR Certified Homes, HERS Index Score
- Energy efficient items: Insulation
Community & HOA
Community
- Features: Clubhouse, Pool, Retirement Community, Sidewalks, Street Lights, Walk To Schools, Near Shopping
- Security: Carbon Monoxide Detector(s), Smoke Detector(s)
- Senior community: Yes
- Subdivision: Old Mill Preserve
HOA
- Has HOA: Yes
- Services included: Maintenance Grounds, Swimming, Tennis
- HOA fee: $3,120 annually
Location
- Region: Dallas
Financial & listing details
- Price per square foot: $237/sqft
- Date on market: 6/28/2025
- Cumulative days on market: 99 days
- Listing agreement: Exclusive Right To Sell
- Listing terms: Cash,Conventional,FHA,VA Loan
- Electric utility on property: Yes
About the community
PoolGolfCourseClubhouse
Encore by David Weekley Homes is now selling new homes in the 55+ community of Old Mill Preserve! Situated on what once was a family orchard, this Dallas, GA, community features refurbished historical architecture and award-winning, single-level floor plans designed for your lifestyle. In Old Mill Preserve, you'll experience the best in Design, Choice and Service from a trusted Atlanta home builder as well as a variety of amenities, including:Historic clubhouse, modernized from the original family home; Pool and pickleball courts; Cabana with restrooms; Walking trails and sidewalk-lined streets
Source: David Weekley Homes

