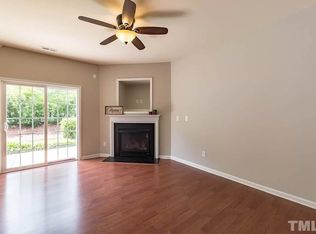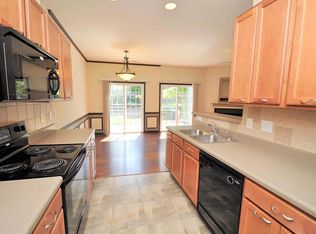Townhome in convenient Cary location! Great open floor plan! The main level offers a kitchen with maple cabinets and tile floor. The great room offers a fireplace and TV niche. The dining room has wainscoting. On the 2nd floor, the master bedroom has a vaulted ceiling and private bath with a dual sink cultured marble vanity. Washer & Dryer Included! One Car Garage w/attached shed.
This property is off market, which means it's not currently listed for sale or rent on Zillow. This may be different from what's available on other websites or public sources.

