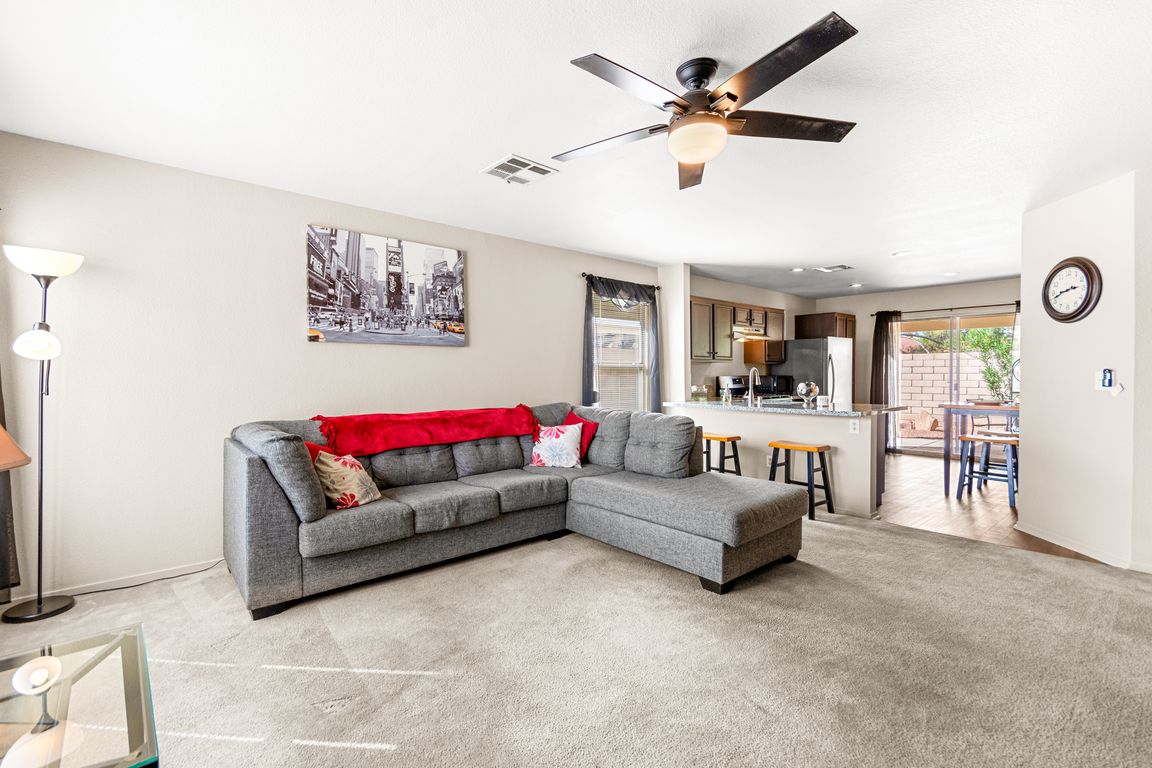
Active
$374,900
3beds
1,127sqft
608 Black Sand Ct, Las Vegas, NV 89011
3beds
1,127sqft
Single family residence
Built in 1998
3,920 sqft
2 Attached garage spaces
$333 price/sqft
$20 monthly HOA fee
What's special
Covered patioRefinished kitchenDoor hardwareBrand-new stainless steel appliancesBreakfast barLow-maintenance yardUpdated sink faucets
Welcome to this charming single-story residence offering 3 bedrooms and 2 bathrooms within a thoughtfully designed floor plan. The expansive living room, enhanced by a ceiling fan, flows seamlessly into the refinished kitchen, which features granite countertops, a breakfast bar, and brand-new stainless steel appliances including a stove, dishwasher, and refrigerator. ...
- 3 days |
- 954 |
- 30 |
Source: LVR,MLS#: 2723348 Originating MLS: Greater Las Vegas Association of Realtors Inc
Originating MLS: Greater Las Vegas Association of Realtors Inc
Travel times
Living Room
Kitchen
Primary Bedroom
Zillow last checked: 7 hours ago
Listing updated: October 02, 2025 at 12:00pm
Listed by:
Craig Tann B.0143698 (702)514-6634,
Huntington & Ellis, A Real Est
Source: LVR,MLS#: 2723348 Originating MLS: Greater Las Vegas Association of Realtors Inc
Originating MLS: Greater Las Vegas Association of Realtors Inc
Facts & features
Interior
Bedrooms & bathrooms
- Bedrooms: 3
- Bathrooms: 2
- Full bathrooms: 2
Primary bedroom
- Description: Ceiling Fan,Walk-In Closet(s)
- Dimensions: 14x13
Bedroom 2
- Description: Closet
- Dimensions: 10x13
Bedroom 3
- Description: Ceiling Fan,Closet
- Dimensions: 10x10
Primary bathroom
- Description: Tub/Shower Combo
- Dimensions: 5x9
Kitchen
- Description: Breakfast Bar/Counter,Breakfast Nook/Eating Area,Granite Countertops,Luxury Vinyl Plank,Stainless Steel Appliances
- Dimensions: 10x13
Living room
- Description: Front,None
- Dimensions: 18x17
Heating
- Central, Gas
Cooling
- Central Air, Electric
Appliances
- Included: Disposal, Gas Range, Refrigerator
- Laundry: Gas Dryer Hookup, Main Level
Features
- Bedroom on Main Level, Ceiling Fan(s), Primary Downstairs, Window Treatments
- Flooring: Carpet, Luxury Vinyl Plank
- Windows: Blinds
- Has fireplace: No
Interior area
- Total structure area: 1,127
- Total interior livable area: 1,127 sqft
Video & virtual tour
Property
Parking
- Total spaces: 2
- Parking features: Attached, Garage, Garage Door Opener, Private
- Attached garage spaces: 2
Features
- Stories: 1
- Exterior features: Private Yard
- Fencing: Block,Back Yard
Lot
- Size: 3,920.4 Square Feet
- Features: Desert Landscaping, Landscaped, < 1/4 Acre
Details
- Parcel number: 16135613019
- Zoning description: Single Family
- Horse amenities: None
Construction
Type & style
- Home type: SingleFamily
- Architectural style: One Story
- Property subtype: Single Family Residence
Materials
- Roof: Tile
Condition
- Resale
- Year built: 1998
Utilities & green energy
- Electric: Photovoltaics None
- Sewer: Public Sewer
- Water: Public
- Utilities for property: Underground Utilities
Community & HOA
Community
- Subdivision: South Valley Ranch-Parcel 7A
HOA
- Has HOA: Yes
- Amenities included: Park
- Services included: Association Management
- HOA fee: $20 monthly
- HOA name: South Valley Ranch
- HOA phone: 702-736-9450
Location
- Region: Las Vegas
Financial & listing details
- Price per square foot: $333/sqft
- Tax assessed value: $213,703
- Annual tax amount: $1,047
- Date on market: 10/2/2025
- Listing agreement: Exclusive Right To Sell
- Listing terms: Cash,Conventional,FHA,VA Loan