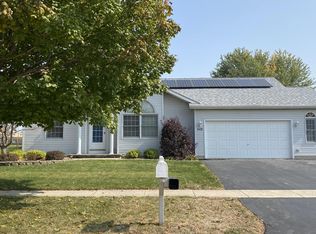Closed
$299,000
608 Cherry Tree Ln, Genoa, IL 60135
3beds
1,357sqft
Single Family Residence
Built in 1995
0.3 Acres Lot
$304,600 Zestimate®
$220/sqft
$2,196 Estimated rent
Home value
$304,600
$238,000 - $390,000
$2,196/mo
Zestimate® history
Loading...
Owner options
Explore your selling options
What's special
Welcome to your dream home! This charming 3-bedroom, 2-full-bath residence sits on a spacious .3-acre lot, offering ample room for outdoor activities. The recently finished basement boasts a second kitchen and cozy family room, perfect for entertaining. A sleek concrete driveway adds curb appeal and durability. Move-in ready with modern updates, this home blends comfort and functionality in a great neighborhood. Don't miss out-schedule a showing today!
Zillow last checked: 8 hours ago
Listing updated: August 15, 2025 at 12:38pm
Listing courtesy of:
Scott Suchy 815-901-8979,
Northern Illinois Realty LLC
Bought with:
Nancy Slivka
Baird & Warner Fox Valley - Geneva
Source: MRED as distributed by MLS GRID,MLS#: 12384360
Facts & features
Interior
Bedrooms & bathrooms
- Bedrooms: 3
- Bathrooms: 2
- Full bathrooms: 2
Primary bedroom
- Features: Flooring (Carpet), Bathroom (Full)
- Level: Main
- Area: 210 Square Feet
- Dimensions: 15X14
Bedroom 2
- Features: Flooring (Carpet)
- Level: Main
- Area: 132 Square Feet
- Dimensions: 12X11
Bedroom 3
- Features: Flooring (Other)
- Level: Main
- Area: 121 Square Feet
- Dimensions: 11X11
Dining room
- Level: Main
- Dimensions: COMBO
Family room
- Level: Basement
- Area: 405 Square Feet
- Dimensions: 15X27
Kitchen
- Features: Kitchen (Eating Area-Breakfast Bar)
- Level: Main
- Area: 288 Square Feet
- Dimensions: 18X16
Kitchen 2nd
- Level: Basement
- Area: 420 Square Feet
- Dimensions: 15X28
Laundry
- Level: Basement
- Area: 168 Square Feet
- Dimensions: 12X14
Living room
- Features: Flooring (Carpet)
- Level: Main
- Area: 306 Square Feet
- Dimensions: 18X17
Heating
- Natural Gas
Cooling
- Central Air
Appliances
- Included: Range, Microwave, Dishwasher, Refrigerator, Washer, Dryer
- Laundry: Main Level
Features
- Cathedral Ceiling(s), 1st Floor Full Bath
- Basement: Finished,Full
Interior area
- Total structure area: 0
- Total interior livable area: 1,357 sqft
Property
Parking
- Total spaces: 2
- Parking features: Concrete, No Garage, On Site, Garage Owned, Attached, Garage
- Attached garage spaces: 2
Accessibility
- Accessibility features: No Disability Access
Features
- Stories: 1
Lot
- Size: 0.30 Acres
- Dimensions: 75 X 124.27 X 119.47 X 158.68
Details
- Parcel number: 0330180009
- Special conditions: None
Construction
Type & style
- Home type: SingleFamily
- Architectural style: Ranch
- Property subtype: Single Family Residence
Materials
- Vinyl Siding
- Foundation: Concrete Perimeter
- Roof: Asphalt
Condition
- New construction: No
- Year built: 1995
Utilities & green energy
- Electric: Circuit Breakers
- Sewer: Public Sewer
- Water: Public
Community & neighborhood
Community
- Community features: Park, Curbs, Sidewalks, Street Lights, Street Paved
Location
- Region: Genoa
HOA & financial
HOA
- Services included: None
Other
Other facts
- Listing terms: FHA
- Ownership: Fee Simple
Price history
| Date | Event | Price |
|---|---|---|
| 8/14/2025 | Sold | $299,000$220/sqft |
Source: | ||
| 6/13/2025 | Contingent | $299,000$220/sqft |
Source: | ||
| 6/10/2025 | Listed for sale | $299,000+160%$220/sqft |
Source: | ||
| 12/7/2011 | Sold | $115,000$85/sqft |
Source: | ||
| 10/13/2011 | Price change | $115,000-4.2%$85/sqft |
Source: Keller Williams Realty-Fox Valley #07902473 | ||
Public tax history
| Year | Property taxes | Tax assessment |
|---|---|---|
| 2024 | $5,984 +1.7% | $73,198 +7.5% |
| 2023 | $5,887 -0.4% | $68,079 +3.4% |
| 2022 | $5,913 +24.6% | $65,840 +21.8% |
Find assessor info on the county website
Neighborhood: 60135
Nearby schools
GreatSchools rating
- 6/10Genoa Elementary SchoolGrades: 3-5Distance: 0.6 mi
- 7/10Genoa-Kingston Middle SchoolGrades: 6-8Distance: 0.9 mi
- 6/10Genoa-Kingston High SchoolGrades: 9-12Distance: 1.3 mi
Schools provided by the listing agent
- District: 424
Source: MRED as distributed by MLS GRID. This data may not be complete. We recommend contacting the local school district to confirm school assignments for this home.

Get pre-qualified for a loan
At Zillow Home Loans, we can pre-qualify you in as little as 5 minutes with no impact to your credit score.An equal housing lender. NMLS #10287.
