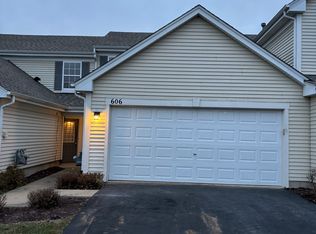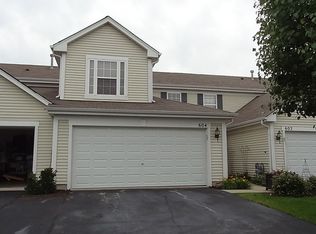Closed
$239,900
608 Chestnut Rdg, Minooka, IL 60447
2beds
1,278sqft
Townhouse, Single Family Residence
Built in 2002
1,488 Square Feet Lot
$253,400 Zestimate®
$188/sqft
$1,925 Estimated rent
Home value
$253,400
$205,000 - $314,000
$1,925/mo
Zestimate® history
Loading...
Owner options
Explore your selling options
What's special
Welcome to this stunningly updated townhome in the highly sought-after Chestnut Ridge community! Freshly painted and move-in ready, this 2-bedroom, 1.5-bath home offers over 1,278 sq. ft. of thoughtfully designed living space, blending modern updates with comfortable living. Step inside and immediately notice the brand-new luxury vinyl plank flooring that spans the entire open-concept first floor. The bright and airy living room provides a welcoming space to relax, while the kitchen seamlessly connects to both the dining and living areas, making entertaining a breeze. The dining room features a sliding glass door that leads to your private backyard, where you can take in breathtaking long views of the peaceful pond and lush greenspace. Upstairs, brand-new carpeting leads to two generously sized bedrooms and a full bath. The primary suite is a true retreat, featuring soaring vaulted ceilings, a spacious walk-in closet, and plenty of natural light. The second bedroom is perfect for guests, a home office, or a cozy retreat. One of the most convenient features of this home is the second-floor laundry, eliminating the hassle of carrying loads up and down the stairs. An attached 2-car garage provides ample parking and storage space. Ideally located near shopping, dining, and recreational activities, this home offers easy access to all that Minooka and Channahon have to offer. Whether you're looking for a peaceful retreat or a home designed for entertaining, this townhome has it all.
Zillow last checked: 8 hours ago
Listing updated: April 04, 2025 at 09:42am
Listing courtesy of:
Shane Halleman 630-820-6500,
john greene, Realtor
Bought with:
Lorrie Toler
Keller Williams Infinity
Source: MRED as distributed by MLS GRID,MLS#: 12303569
Facts & features
Interior
Bedrooms & bathrooms
- Bedrooms: 2
- Bathrooms: 2
- Full bathrooms: 1
- 1/2 bathrooms: 1
Primary bedroom
- Features: Flooring (Carpet)
- Level: Second
- Area: 168 Square Feet
- Dimensions: 14X12
Bedroom 2
- Features: Flooring (Carpet)
- Level: Second
- Area: 120 Square Feet
- Dimensions: 12X10
Dining room
- Features: Flooring (Vinyl)
- Level: Main
- Area: 72 Square Feet
- Dimensions: 9X8
Kitchen
- Features: Flooring (Vinyl)
- Level: Main
- Area: 120 Square Feet
- Dimensions: 12X10
Laundry
- Features: Flooring (Vinyl)
- Level: Second
- Area: 48 Square Feet
- Dimensions: 8X6
Living room
- Features: Flooring (Vinyl)
- Level: Main
- Area: 168 Square Feet
- Dimensions: 14X12
Heating
- Natural Gas, Forced Air
Cooling
- Central Air
Appliances
- Included: Range, Microwave, Dishwasher, Refrigerator, Washer, Dryer, Gas Water Heater
- Laundry: Washer Hookup, Upper Level, In Unit
Features
- Basement: None
Interior area
- Total structure area: 0
- Total interior livable area: 1,278 sqft
Property
Parking
- Total spaces: 2
- Parking features: Asphalt, Garage Door Opener, On Site, Garage Owned, Attached, Garage
- Attached garage spaces: 2
- Has uncovered spaces: Yes
Accessibility
- Accessibility features: No Disability Access
Features
- Has view: Yes
- View description: Water
- Water view: Water
Lot
- Size: 1,488 sqft
- Dimensions: 24 X 62
- Features: Common Grounds
Details
- Parcel number: 0314280033
- Special conditions: None
- Other equipment: Ceiling Fan(s)
Construction
Type & style
- Home type: Townhouse
- Property subtype: Townhouse, Single Family Residence
Materials
- Vinyl Siding
- Foundation: Concrete Perimeter
- Roof: Asphalt
Condition
- New construction: No
- Year built: 2002
Utilities & green energy
- Electric: Circuit Breakers
- Sewer: Public Sewer
- Water: Public
Community & neighborhood
Security
- Security features: Carbon Monoxide Detector(s)
Location
- Region: Minooka
- Subdivision: Chestnut Ridge
HOA & financial
HOA
- Has HOA: Yes
- HOA fee: $145 monthly
- Services included: Insurance, Exterior Maintenance, Lawn Care, Snow Removal
Other
Other facts
- Listing terms: Conventional
- Ownership: Fee Simple w/ HO Assn.
Price history
| Date | Event | Price |
|---|---|---|
| 4/4/2025 | Sold | $239,900$188/sqft |
Source: | ||
| 3/11/2025 | Contingent | $239,900$188/sqft |
Source: | ||
| 3/5/2025 | Listed for sale | $239,900+182.2%$188/sqft |
Source: | ||
| 7/30/2018 | Listing removed | $1,495$1/sqft |
Source: Keller Williams Inspire #09960634 Report a problem | ||
| 5/23/2018 | Listed for rent | $1,495+7.2%$1/sqft |
Source: Keller Williams Inspire #09960634 Report a problem | ||
Public tax history
| Year | Property taxes | Tax assessment |
|---|---|---|
| 2024 | $4,128 +8.1% | $52,730 +9.7% |
| 2023 | $3,817 +6.5% | $48,063 +7.5% |
| 2022 | $3,585 +4% | $44,689 +5.6% |
Find assessor info on the county website
Neighborhood: 60447
Nearby schools
GreatSchools rating
- 5/10Aux SableGrades: K-4Distance: 0.5 mi
- 5/10Minooka Jr High SchoolGrades: 7-8Distance: 1.5 mi
- 9/10Minooka Community High SchoolGrades: 9-12Distance: 1.6 mi
Schools provided by the listing agent
- Elementary: Aux Sable Elementary School
- Middle: Minooka Junior High School
- High: Minooka Community High School
- District: 201
Source: MRED as distributed by MLS GRID. This data may not be complete. We recommend contacting the local school district to confirm school assignments for this home.
Get a cash offer in 3 minutes
Find out how much your home could sell for in as little as 3 minutes with a no-obligation cash offer.
Estimated market value$253,400
Get a cash offer in 3 minutes
Find out how much your home could sell for in as little as 3 minutes with a no-obligation cash offer.
Estimated market value
$253,400

