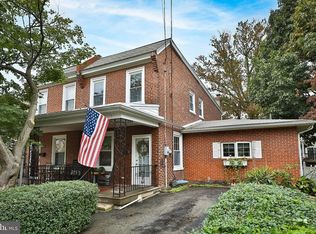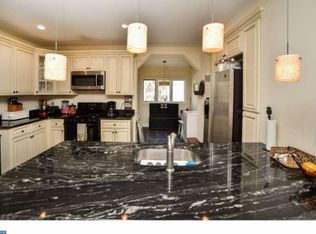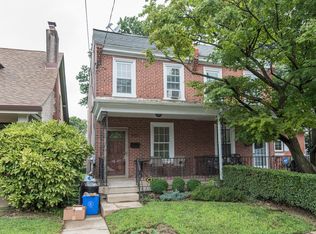**Tasteful Twin Home**Bright & sunny interior w/ stone fireplace & hardwood floors. Living room expands into the formal dining area. NEWER replacement windows, door, 200 amp electric service, NEW custom built shed & NEWER roof. Nice eat-in kitchen, additional space for breakfast nook or bistro table. Walk-out access to the deep fenced yard. Beautifully updated 3-piece bath, fully finished lower level. Custom built entertainment center, built-in desk, half bath & laundry area. French drain & battery back up, sump pump w/ NEW hook up to the public main drain in street. Convenient to public transportation, major roads/highways & universities. Easy access to I-76, City Avenue & Kelly Drive. Property is a short sale.
This property is off market, which means it's not currently listed for sale or rent on Zillow. This may be different from what's available on other websites or public sources.


