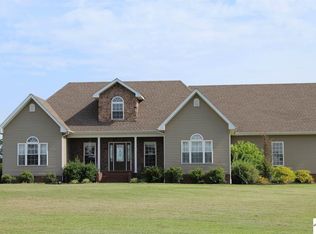This four bedroom, two bathroom home boasts nearly 1,800 SqFt and has been completely renovated from top to bottom. You will love the open floor plan and privacy that this home offers! Updates include new roof, new siding, new exterior doors, new electric, new plumbing, new heating and air conditioning, new kitchen cabinets and counter tops, new appliances, new flooring, new sheet rock and paint, new interior doors and trim, new light fixtures, new bathroom tubs and vanities. This is a true must-see!!!
This property is off market, which means it's not currently listed for sale or rent on Zillow. This may be different from what's available on other websites or public sources.

