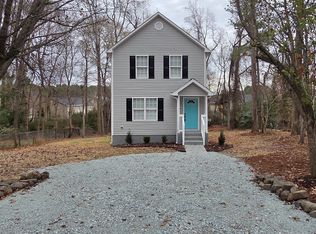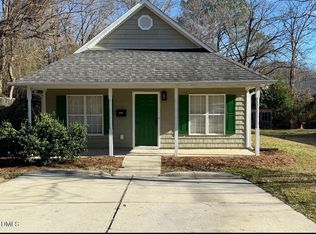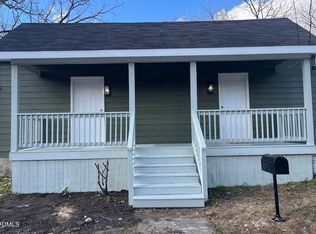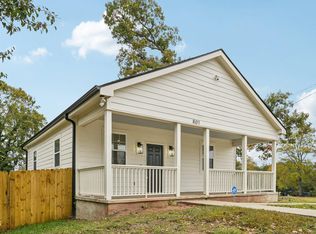Why rent when you can own? This home qualifies for $7,500 in lender-paid closing cost assistance (perfect for a rate buy-down) plus a down payment grant of up to $10,000 for eligible buyers—that's up to $17,500 in savings, and neither has to be repaid! Programs like this don't come around often, making this an incredible opportunity to start building equity and enjoy the benefits of home ownership for less than renting. Just minutes from Downtown Durham, this beautifully crafted home features an open floor plan with durable LVP flooring throughout the main level, sleek quartz countertops, upgraded cabinetry, and wood shelving that add both function and style. Upstairs you'll find three spacious bedrooms, including a primary suite with a luxurious bath boasting dual sinks and a walk-in tiled shower. Step outside to a private, spacious backyard with your very own parking pad, offering both convenience and comfort. Don't wait—with the unbeatable buyer incentives , this is truly a no-brainer. Schedule your private showing today and take the first step toward owning your home. Learn more about the down payment and closing cost assistance programs here. https://www.bankofamerica.com/mortgage/affordable-housing-programs/
For sale
$289,997
608 E Umstead St, Durham, NC 27701
3beds
1,200sqft
Est.:
Single Family Residence, Residential
Built in 2025
2,613.6 Square Feet Lot
$289,800 Zestimate®
$242/sqft
$-- HOA
What's special
Sleek quartz countertopsSpacious bedroomsPrivate spacious backyardOpen floor planParking padPrimary suiteDual sinks
- 48 days |
- 693 |
- 54 |
Zillow last checked: 8 hours ago
Listing updated: October 28, 2025 at 01:23am
Listed by:
Carson Changela 919-369-1356,
Equitable Realty Group LLC
Source: Doorify MLS,MLS#: 10129403
Tour with a local agent
Facts & features
Interior
Bedrooms & bathrooms
- Bedrooms: 3
- Bathrooms: 3
- Full bathrooms: 2
- 1/2 bathrooms: 1
Heating
- Heat Pump
Cooling
- Ceiling Fan(s), Central Air, Electric
Appliances
- Included: Dishwasher, Disposal, Electric Range, Electric Water Heater, Microwave, Trash Compactor
- Laundry: Electric Dryer Hookup, Inside, Laundry Closet, Lower Level, Main Level, Washer Hookup
Features
- Bathtub/Shower Combination, Ceiling Fan(s), Double Vanity, Entrance Foyer, Kitchen/Dining Room Combination, Open Floorplan, Quartz Counters, Shower Only, Smooth Ceilings, Walk-In Closet(s)
- Flooring: Carpet, Vinyl, Tile
- Has fireplace: No
Interior area
- Total structure area: 1,200
- Total interior livable area: 1,200 sqft
- Finished area above ground: 1,200
- Finished area below ground: 0
Property
Parking
- Total spaces: 1
- Parking features: Assigned, Concrete, Driveway, On Site, Outside, Parking Pad, Shared Driveway
- Uncovered spaces: 1
Features
- Levels: Two
- Stories: 2
- Patio & porch: Covered
- Exterior features: Lighting, Rain Gutters
- Has view: Yes
Lot
- Size: 2,613.6 Square Feet
- Features: Cleared
Details
- Parcel number: 0831028429
- Special conditions: Seller Licensed Real Estate Professional
Construction
Type & style
- Home type: SingleFamily
- Architectural style: Traditional
- Property subtype: Single Family Residence, Residential
Materials
- Attic/Crawl Hatchway(s) Insulated, HardiPlank Type
- Foundation: Slab
- Roof: Shingle
Condition
- New construction: No
- Year built: 2025
- Major remodel year: 2025
Utilities & green energy
- Sewer: Public Sewer
- Water: Public
- Utilities for property: Electricity Connected, Sewer Connected, Water Connected
Community & HOA
Community
- Subdivision: Not in a Subdivision
HOA
- Has HOA: No
Location
- Region: Durham
Financial & listing details
- Price per square foot: $242/sqft
- Tax assessed value: $103,250
- Annual tax amount: $100
- Date on market: 10/23/2025
- Road surface type: Asphalt
Estimated market value
$289,800
$275,000 - $304,000
$2,589/mo
Price history
Price history
| Date | Event | Price |
|---|---|---|
| 10/23/2025 | Listed for sale | $289,997-1.7%$242/sqft |
Source: | ||
| 10/3/2025 | Listing removed | $294,917$246/sqft |
Source: | ||
| 9/18/2025 | Price change | $294,917-1%$246/sqft |
Source: | ||
| 8/8/2025 | Price change | $297,917-6.3%$248/sqft |
Source: | ||
| 8/6/2025 | Price change | $317,917-0.6%$265/sqft |
Source: | ||
Public tax history
Public tax history
| Year | Property taxes | Tax assessment |
|---|---|---|
| 2025 | $1,024 +210.9% | $103,250 +337.5% |
| 2024 | $329 +6.5% | $23,600 |
| 2023 | $309 +2.3% | $23,600 |
Find assessor info on the county website
BuyAbility℠ payment
Est. payment
$1,667/mo
Principal & interest
$1392
Property taxes
$174
Home insurance
$101
Climate risks
Neighborhood: 27701
Nearby schools
GreatSchools rating
- 5/10Fayetteville Street ElementaryGrades: PK-5Distance: 1.4 mi
- 7/10James E Shepard Middle SchoolGrades: 6-8Distance: 1.2 mi
- 2/10Hillside HighGrades: 9-12Distance: 2.1 mi
Schools provided by the listing agent
- Elementary: Durham - Fayetteville
- Middle: Durham - Githens
- High: Durham - Jordan
Source: Doorify MLS. This data may not be complete. We recommend contacting the local school district to confirm school assignments for this home.
- Loading
- Loading




