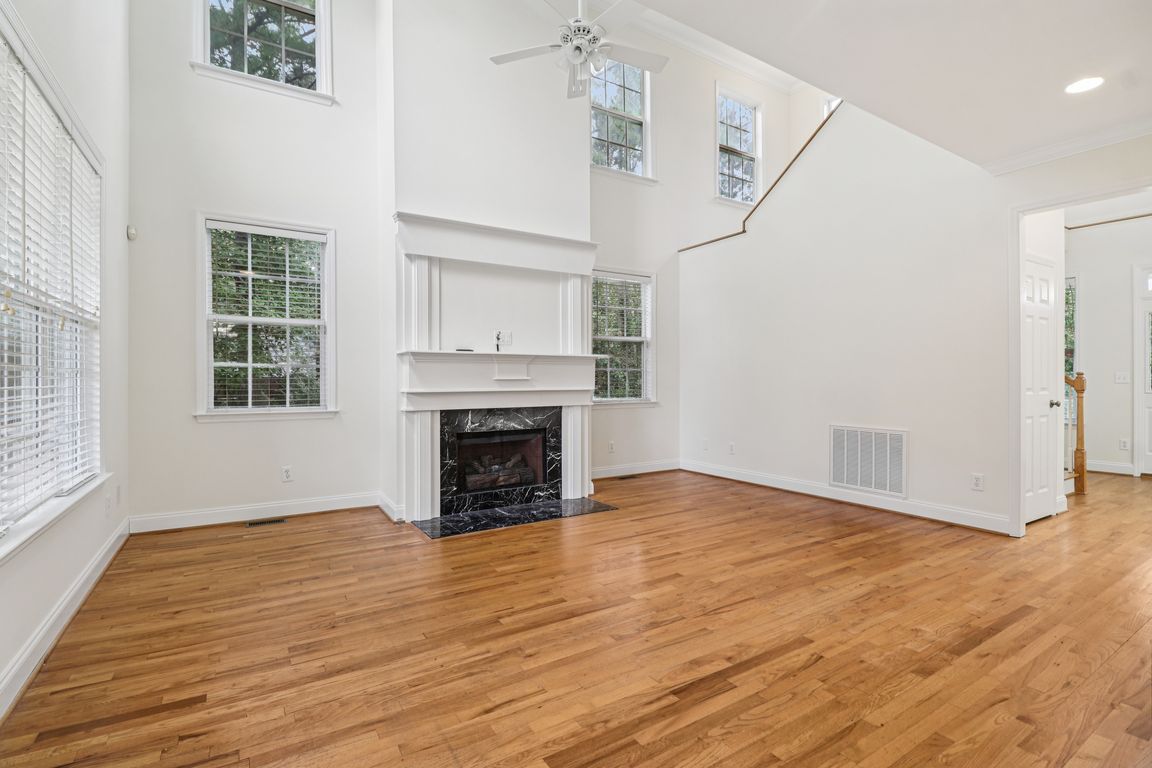
For salePrice cut: $6K (9/4)
$419,000
4beds
2,160sqft
608 Frogden Ct, Camden, SC 29020
4beds
2,160sqft
Single family residence
Built in 2003
0.48 Acres
2 Attached garage spaces
$194 price/sqft
$200 annually HOA fee
What's special
Cozy fireplaceWelcoming covered front porchEat-in kitchenQuiet cul-de-sacHardwood floorsIncredible curb appealLarge covered back porch
** New Listing Alert – First Time on the Market! **Tucked away on a quiet cul-de-sac, this charming home offers incredible curb appeal with Hardie plank siding and a welcoming covered front porch. Step inside to find hardwood floors, new carpet in the bedrooms, and fresh paint throughout.The master suite is ...
- 50 days |
- 556 |
- 13 |
Source: Consolidated MLS,MLS#: 615576
Travel times
Living Room
Kitchen
Primary Bedroom
Breakfast Nook
Outdoor 2
Bonus Room
Outdoor 1
Zillow last checked: 7 hours ago
Listing updated: September 04, 2025 at 01:35pm
Listed by:
Terri Horton,
RE/MAX Summit LLC
Source: Consolidated MLS,MLS#: 615576
Facts & features
Interior
Bedrooms & bathrooms
- Bedrooms: 4
- Bathrooms: 3
- Full bathrooms: 2
- 1/2 bathrooms: 1
- Partial bathrooms: 1
- Main level bathrooms: 2
Rooms
- Room types: Bonus Room, FROG (With Closet)
Primary bedroom
- Features: Tub-Garden, Bath-Private, Separate Shower, Walk-In Closet(s), Whirlpool, Tray Ceiling(s), Ceiling Fan(s), Separate Water Closet
- Level: Main
Bedroom 2
- Features: Bath-Shared, Tub-Shower, Ceiling Fan(s), Closet-Private
- Level: Second
Bedroom 3
- Features: Bath-Shared, Tub-Shower, Ceiling Fan(s), Closet-Private
- Level: Second
Bedroom 4
- Features: Bath-Shared, Tub-Shower, Vaulted Ceiling(s), Ceiling Fan(s), Closet-Private, FROG (Requires Closet)
- Level: Second
Dining room
- Features: Floors-Hardwood, Molding
- Level: Main
Great room
- Level: Main
Kitchen
- Features: Bar, Eat-in Kitchen, Floors-Hardwood, Counter Tops-Formica, Cabinets-Stained, Backsplash-Other
- Level: Main
Heating
- Central, Heat Pump 1st Lvl, Heat Pump 2nd Lvl
Cooling
- Central Air
Appliances
- Included: Built-In Range, Self Clean, Smooth Surface, Dishwasher, Disposal, Microwave Built In, Electric Water Heater
- Laundry: Heated Space, Utility Room, Main Level
Features
- Ceiling Fan(s), Central Vacuum
- Flooring: Hardwood, Carpet
- Basement: Crawl Space
- Attic: Pull Down Stairs,Attic Access
- Number of fireplaces: 1
- Fireplace features: Electric, Gas Log-Natural
Interior area
- Total structure area: 2,160
- Total interior livable area: 2,160 sqft
Video & virtual tour
Property
Parking
- Total spaces: 2
- Parking features: Garage Door Opener
- Attached garage spaces: 2
Features
- Stories: 2
- Patio & porch: Deck
Lot
- Size: 0.48 Acres
- Features: Cul-De-Sac
Details
- Additional structures: Workshop
- Parcel number: C299040B010SEM
Construction
Type & style
- Home type: SingleFamily
- Architectural style: Traditional
- Property subtype: Single Family Residence
Materials
- Fiber Cement-Hardy Plank
Condition
- New construction: No
- Year built: 2003
Utilities & green energy
- Sewer: Public Sewer
- Water: Public
- Utilities for property: Electricity Connected
Community & HOA
Community
- Security: Security System Owned
- Subdivision: CHESNUT HILL
HOA
- Has HOA: Yes
- Services included: Common Area Maintenance
- HOA fee: $200 annually
Location
- Region: Camden
Financial & listing details
- Price per square foot: $194/sqft
- Tax assessed value: $303,800
- Annual tax amount: $1,961
- Date on market: 8/18/2025
- Listing agreement: Exclusive Right To Sell
- Road surface type: Paved