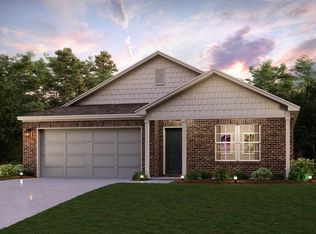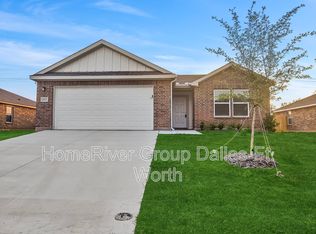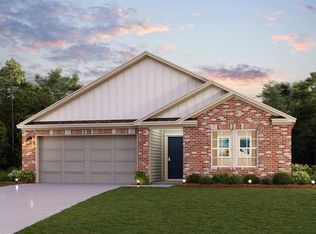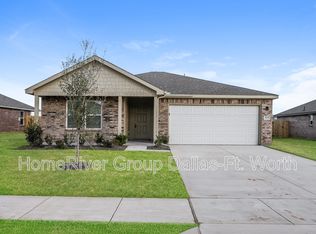Sold
Price Unknown
608 Jameson, Springtown, TX 76082
--beds
--baths
8,494.2Square Feet
Improved Land
Built in ----
8,494.2 Square Feet Lot
$-- Zestimate®
$--/sqft
$-- Estimated rent
Home value
Not available
Estimated sales range
Not available
Not available
Zestimate® history
Loading...
Owner options
Explore your selling options
What's special
3 cleared lots for sale, all side by side. Ready to build.
Zillow last checked: 8 hours ago
Listing updated: May 01, 2024 at 03:05pm
Listed by:
Sharon Mcbee 0243687 817-626-2600,
Silversage Realty 817-626-2600
Bought with:
Non-Mls Member
NON MLS
Source: NTREIS,MLS#: 20521620
Facts & features
Property
Lot
- Size: 8,494 sqft
- Features: Cleared, Subdivision, Sloped, City Lot
Details
- Parcel number: R000122962
- Zoning description: Residential
Utilities & green energy
- Sewer: Public Sewer
- Water: Public
- Utilities for property: Electricity Connected, Sewer Available, Water Available
Community & neighborhood
Location
- Region: Springtown
- Subdivision: Boardwalk Ests
Other
Other facts
- Listing terms: Contract
Price history
| Date | Event | Price |
|---|---|---|
| 8/13/2025 | Listing removed | $394,950 |
Source: NTREIS #20851104 Report a problem | ||
| 6/9/2025 | Price change | $394,950-1.3% |
Source: NTREIS #20851104 Report a problem | ||
| 2/24/2025 | Listed for sale | $399,950+515.3% |
Source: NTREIS #20851104 Report a problem | ||
| 4/29/2024 | Sold | -- |
Source: NTREIS #20521620 Report a problem | ||
| 2/28/2024 | Pending sale | $65,000 |
Source: NTREIS #20521620 Report a problem | ||
Public tax history
Tax history is unavailable.
Neighborhood: 76082
Nearby schools
GreatSchools rating
- 7/10Springtown Elementary SchoolGrades: PK-4Distance: 1.2 mi
- 4/10Springtown Middle SchoolGrades: 7-8Distance: 2.1 mi
- 5/10Springtown High SchoolGrades: 9-12Distance: 2.3 mi
Schools provided by the listing agent
- Elementary: Springtown
- Middle: Springtown
- High: Springtown
- District: Springtown ISD
Source: NTREIS. This data may not be complete. We recommend contacting the local school district to confirm school assignments for this home.



