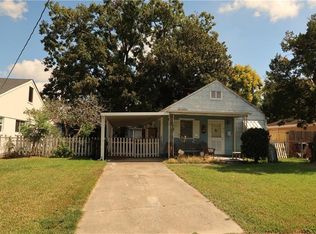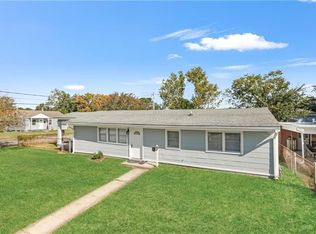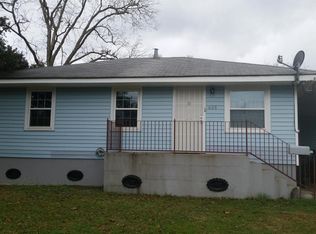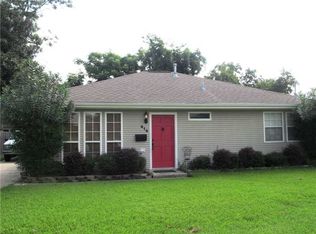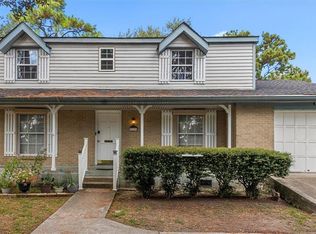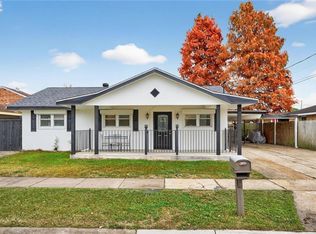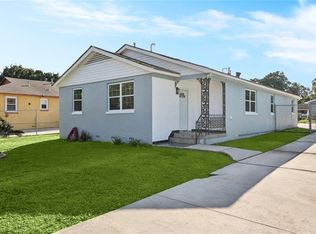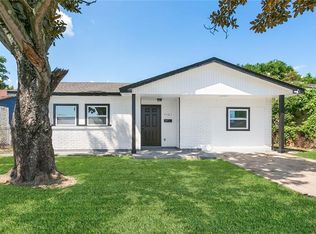Step into this stunning, fully renovated home featuring S.S appliances, quartz countertops, 3 year roof, new water heater, new tile and vinyl flooring, easy to maintain. Enjoy peace of mind with new plumbing under the slab, and new electric wiring throughout. This home shines with modern style and thoughtful updates, offering a truly move-in-ready experience. Conveniently located just minutes from the GNO Bridge and New Orleans, you'll have quick access to the city while enjoying the comfort of a beautifully refreshed space. Come see this super beautiful home, you'll fall in love the moment you walk in!
Active
$245,000
608 Lang St, New Orleans, LA 70131
3beds
1,625sqft
Est.:
Single Family Residence
Built in 1952
5,500 Square Feet Lot
$-- Zestimate®
$151/sqft
$-- HOA
What's special
Beautifully refreshed spaceQuartz countertopsFully renovated homeThoughtful updatesModern style
- 18 days |
- 157 |
- 29 |
Zillow last checked: 8 hours ago
Listing updated: December 20, 2025 at 11:00am
Listed by:
Charo Diaz 504-220-9424,
Realty One Group Immobilia 504-405-3211
Source: GSREIN,MLS#: 2533231
Tour with a local agent
Facts & features
Interior
Bedrooms & bathrooms
- Bedrooms: 3
- Bathrooms: 2
- Full bathrooms: 2
Primary bedroom
- Description: Flooring: Plank,Simulated Wood
- Level: Lower
- Dimensions: 15.2 x 13.1
Bedroom
- Description: Flooring: Plank,Simulated Wood
- Level: Lower
- Dimensions: 11.9 x 11.3
Bedroom
- Description: Flooring: Plank,Simulated Wood
- Level: Lower
- Dimensions: 12.1 x 8.9
Den
- Description: Flooring: Tile
- Level: Lower
- Dimensions: 19.2 x 15.4
Dining room
- Description: Flooring: Tile
- Level: Lower
- Dimensions: 8.8 x 10.8
Living room
- Description: Flooring: Tile
- Level: Lower
- Dimensions: 11.8 x 10
Heating
- Central
Cooling
- Central Air, 1 Unit
Appliances
- Included: Dishwasher, Oven, Range, Refrigerator
Features
- Has fireplace: No
- Fireplace features: None
Interior area
- Total structure area: 1,841
- Total interior livable area: 1,625 sqft
Property
Parking
- Total spaces: 1
- Parking features: Carport, One Space
- Has carport: Yes
Features
- Levels: One
- Stories: 1
Lot
- Size: 5,500 Square Feet
- Dimensions: 55 x 100
- Features: City Lot, Rectangular Lot
Details
- Parcel number: As per title
- Special conditions: None
Construction
Type & style
- Home type: SingleFamily
- Architectural style: Traditional
- Property subtype: Single Family Residence
Materials
- Brick
- Foundation: Slab
- Roof: Shingle
Condition
- Excellent
- Year built: 1952
Utilities & green energy
- Sewer: Public Sewer
- Water: Public
Community & HOA
HOA
- Has HOA: No
Location
- Region: New Orleans
Financial & listing details
- Price per square foot: $151/sqft
- Tax assessed value: $109,100
- Annual tax amount: $1,440
- Date on market: 12/2/2025
Estimated market value
Not available
Estimated sales range
Not available
Not available
Price history
Price history
| Date | Event | Price |
|---|---|---|
| 12/5/2025 | Listed for sale | $245,000+113.2%$151/sqft |
Source: | ||
| 7/1/2025 | Sold | -- |
Source: | ||
| 6/26/2025 | Pending sale | $114,900$71/sqft |
Source: | ||
| 2/18/2025 | Sold | -- |
Source: Public Record Report a problem | ||
Public tax history
Public tax history
| Year | Property taxes | Tax assessment |
|---|---|---|
| 2025 | $1,440 +165.1% | $10,910 |
| 2024 | $543 -6.5% | $10,910 |
| 2023 | $581 -60.8% | $10,910 +4.4% |
Find assessor info on the county website
BuyAbility℠ payment
Est. payment
$1,208/mo
Principal & interest
$950
Property taxes
$172
Home insurance
$86
Climate risks
Neighborhood: Old Aurora
Nearby schools
GreatSchools rating
- 8/10Mary McLeod Bethune Elementary School of Literature & TechnologyGrades: PK-8Distance: 5.6 mi
- NAMcDonogh 35 College Preparatory SchoolGrades: 9-12Distance: 6.9 mi
- 7/10Benjamin Franklin Elementary Math And ScienceGrades: PK-8Distance: 6.7 mi
- Loading
- Loading
