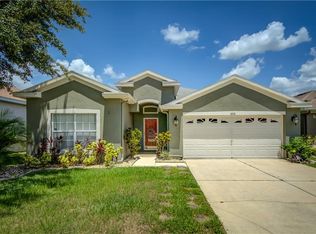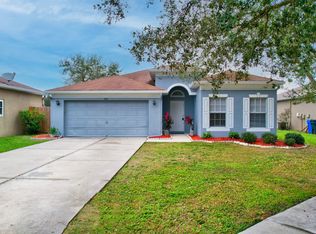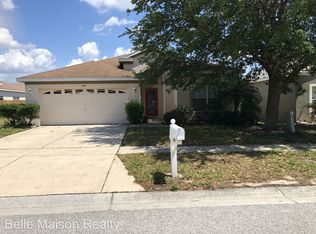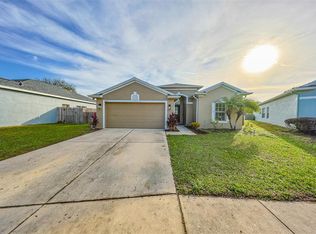Sold for $369,900 on 08/09/24
$369,900
608 Maple Pointe Dr, Seffner, FL 33584
3beds
1,530sqft
Single Family Residence
Built in 2003
7,117 Square Feet Lot
$358,000 Zestimate®
$242/sqft
$2,317 Estimated rent
Home value
$358,000
$326,000 - $394,000
$2,317/mo
Zestimate® history
Loading...
Owner options
Explore your selling options
What's special
Looking for a home with lots of updates? This is it! This stunning home is located in the well maintained community of Parsons Pointe. It features a desirable wide open floor plan and a NEW ROOF installed in 2023. The kitchen was updated with beautiful new white soft close cabinets and drawers, stone countertops, tile backsplash, porcelain tile floor, and stainless steal dishwasher in 2023. The kitchen is also equipped with pantry storage and additional cabinet storage on both sides of the oversized island. The AC was updated in 2022 along with a new high efficiency washer and dryer. The water heater was replaced in 2021. This freshly painted home features crown molding, 6 inch baseboards, an alarm system, surround sound, and a ring doorbell. Additional highlights include the wood wall and built in shelves in the living room and wood decorative wall in the master bedroom. Don't forget the large backyard with fire pit and screened in porch to enjoy your morning coffee. This move in ready updated home won't last long.
Zillow last checked: 8 hours ago
Listing updated: August 13, 2024 at 04:04am
Listing Provided by:
Jaime Peck 302-218-5131,
CENTURY 21 BEGGINS ENTERPRISES 813-658-2121
Bought with:
Anne Brown, 3377239
CIRCUITOUS REALTY
Emily Colamarino, 3319443
CIRCUITOUS REALTY
Source: Stellar MLS,MLS#: T3535080 Originating MLS: Tampa
Originating MLS: Tampa

Facts & features
Interior
Bedrooms & bathrooms
- Bedrooms: 3
- Bathrooms: 2
- Full bathrooms: 2
Primary bedroom
- Features: Walk-In Closet(s)
- Level: First
- Dimensions: 13x14
Kitchen
- Level: First
- Dimensions: 12x14
Living room
- Level: First
- Dimensions: 15x17
Heating
- Central
Cooling
- Central Air
Appliances
- Included: Dishwasher, Disposal, Dryer, Electric Water Heater, Microwave, Range, Refrigerator, Washer
- Laundry: Inside, Laundry Room
Features
- Ceiling Fan(s), Crown Molding, Eating Space In Kitchen, Kitchen/Family Room Combo, Open Floorplan, Solid Surface Counters, Solid Wood Cabinets, Split Bedroom, Stone Counters, Thermostat, Walk-In Closet(s)
- Flooring: Porcelain Tile, Vinyl, Hardwood
- Doors: Sliding Doors
- Windows: Window Treatments
- Has fireplace: No
Interior area
- Total structure area: 2,088
- Total interior livable area: 1,530 sqft
Property
Parking
- Total spaces: 2
- Parking features: Driveway, Garage Door Opener, Open
- Attached garage spaces: 2
- Has uncovered spaces: Yes
Features
- Levels: One
- Stories: 1
- Patio & porch: Covered, Front Porch, Rear Porch
- Exterior features: Lighting, Rain Gutters, Sidewalk
- Fencing: Fenced
Lot
- Size: 7,117 sqft
- Features: Landscaped, Level, Sidewalk
Details
- Additional structures: Shed(s)
- Parcel number: U35282068BA0000000012.0
- Zoning: PD
- Special conditions: None
Construction
Type & style
- Home type: SingleFamily
- Architectural style: Florida
- Property subtype: Single Family Residence
Materials
- Block, Stucco
- Foundation: Slab
- Roof: Shingle
Condition
- New construction: No
- Year built: 2003
Utilities & green energy
- Sewer: Public Sewer
- Water: Public
- Utilities for property: Cable Available, Electricity Available, Street Lights
Community & neighborhood
Community
- Community features: Deed Restrictions
Location
- Region: Seffner
- Subdivision: PARSONS POINTE PH 2 UNIT B
HOA & financial
HOA
- Has HOA: Yes
- HOA fee: $25 monthly
- Association name: Jean Wing
- Association phone: 813-571-7100
Other fees
- Pet fee: $0 monthly
Other financial information
- Total actual rent: 0
Other
Other facts
- Listing terms: Cash,Conventional,FHA,VA Loan
- Ownership: Fee Simple
- Road surface type: Asphalt
Price history
| Date | Event | Price |
|---|---|---|
| 8/9/2024 | Sold | $369,900$242/sqft |
Source: | ||
| 6/24/2024 | Pending sale | $369,900$242/sqft |
Source: | ||
| 6/19/2024 | Listed for sale | $369,900+94.8%$242/sqft |
Source: | ||
| 11/3/2016 | Sold | $189,900$124/sqft |
Source: Public Record | ||
| 9/26/2016 | Listed for sale | $189,900+9.8%$124/sqft |
Source: CHARLES RUTENBERG REALTY INC #T2842207 | ||
Public tax history
| Year | Property taxes | Tax assessment |
|---|---|---|
| 2024 | $2,770 +4.4% | $164,578 +3% |
| 2023 | $2,653 -5.4% | $159,784 +3% |
| 2022 | $2,805 +1.7% | $155,130 +3% |
Find assessor info on the county website
Neighborhood: 33584
Nearby schools
GreatSchools rating
- 6/10Lopez Elementary SchoolGrades: PK-5Distance: 0.5 mi
- 3/10Burnett Middle SchoolGrades: 6-8Distance: 0.5 mi
- 4/10Armwood High SchoolGrades: 9-12Distance: 0.7 mi
Get a cash offer in 3 minutes
Find out how much your home could sell for in as little as 3 minutes with a no-obligation cash offer.
Estimated market value
$358,000
Get a cash offer in 3 minutes
Find out how much your home could sell for in as little as 3 minutes with a no-obligation cash offer.
Estimated market value
$358,000



