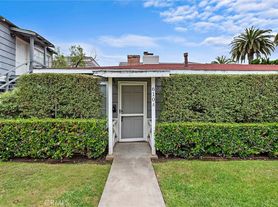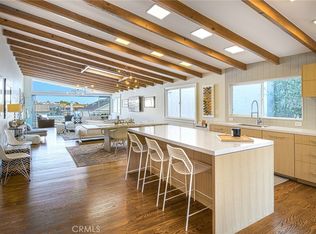Highly desirable location, a short walk to the Pacific Ocean and the coveted village life style of CDM
Light and bright, fully remodeled in 2024 !!
Be greeted by soaring cathedral ceilings upon entry with oversized 36" porcelain tile flooring throughout first level and wide plank luxury vinyl upstairs, all newer windows and sliding doors, enhanced baseboards, design studio light fixtures plus flush mount LED recessed lighting throughout, three fireplaces, separate family room / living room / dining area, mirrored wardrobes and full bedroom / bath on main level
Kitchen comes complete with solid quartz countertop, island and full backsplash, all Newer / all Bosch Premium stainless steel appliances, including 5-burner cooktop, built-in microwave, dishwasher and refrigerator
Enjoy your open air front courtyard and private, fully enclosed rear courtyard.
House for rent
$8,000/mo
608 Marguerite Ave, Corona Del Mar, CA 92625
4beds
2,100sqft
Price may not include required fees and charges.
Singlefamily
Available Sat Nov 1 2025
Cats, small dogs OK
Central air
In garage laundry
2 Attached garage spaces parking
Forced air, fireplace
What's special
Open air front courtyardWide plank luxury vinylFull backsplashSeparate family roomSolid quartz countertopDining areaNewer windows
- 11 days
- on Zillow |
- -- |
- -- |
Travel times
Renting now? Get $1,000 closer to owning
Unlock a $400 renter bonus, plus up to a $600 savings match when you open a Foyer+ account.
Offers by Foyer; terms for both apply. Details on landing page.
Facts & features
Interior
Bedrooms & bathrooms
- Bedrooms: 4
- Bathrooms: 3
- Full bathrooms: 3
Rooms
- Room types: Dining Room, Family Room
Heating
- Forced Air, Fireplace
Cooling
- Central Air
Appliances
- Included: Dishwasher, Disposal, Dryer, Microwave, Range, Refrigerator, Washer
- Laundry: In Garage, In Unit
Features
- Bedroom on Main Level, Built-in Features, Cathedral Ceiling(s), High Ceilings, Jack and Jill Bath, Loft, Open Floorplan, Quartz Counters, Recessed Lighting, Separate/Formal Dining Room, Walk-In Closet(s)
- Flooring: Tile
- Has fireplace: Yes
Interior area
- Total interior livable area: 2,100 sqft
Property
Parking
- Total spaces: 2
- Parking features: Attached, Garage, Covered
- Has attached garage: Yes
- Details: Contact manager
Features
- Stories: 2
- Exterior features: Contact manager
Details
- Parcel number: 45906406
Construction
Type & style
- Home type: SingleFamily
- Property subtype: SingleFamily
Condition
- Year built: 1950
Utilities & green energy
- Utilities for property: Water
Community & HOA
Location
- Region: Corona Del Mar
Financial & listing details
- Lease term: 12 Months
Price history
| Date | Event | Price |
|---|---|---|
| 9/22/2025 | Listed for rent | $8,000+1.3%$4/sqft |
Source: CRMLS #OC25221978 | ||
| 9/17/2024 | Listing removed | $7,900$4/sqft |
Source: CRMLS #OC24131997 | ||
| 9/6/2024 | Price change | $7,900-7.1%$4/sqft |
Source: CRMLS #OC24131997 | ||
| 9/2/2024 | Price change | $8,500-4.5%$4/sqft |
Source: CRMLS #OC24131997 | ||
| 7/20/2024 | Price change | $8,900-6.3%$4/sqft |
Source: CRMLS #OC24131997 | ||

