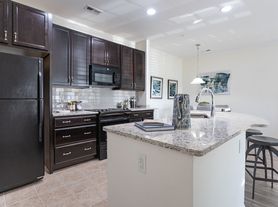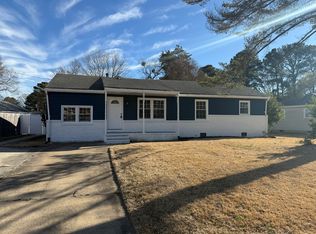Welcome to 608 Muscadine Drive!
This beautifully maintained three-story end-unit townhome is located in the highly sought-after Culpepper Landing community of Chesapeake, VA. Offering the perfect combination of comfort, convenience, and modern style, this home is designed to fit a variety of lifestyles. Step inside to an open and spacious floor plan filled with natural light perfect for both everyday living and entertaining guests. The large rear-entry detached garage includes extra storage, while the private fenced backyard and oversized patio provide the ideal setting for cookouts, gatherings, or simply unwinding after a long day. A driveway with multiple parking spaces adds to the home's convenience. Culpepper Landing offers an exceptional neighborhood experience with resort-style amenities, including a clubhouse, pool, fitness center, two playgrounds, dog park, fishing ponds, and a full calendar of community events. The location is just minutes from shopping, dining, and major highways plus a brand-new Starbucks has opened nearby. More than just a home, 608 Muscadine Drive offers a vibrant community and lifestyle.
Pre-screen questionnaire preferred before showings, please reach out if interested!
No pets allowed.
Smoking is only allowed outside.
All adults over 18 must be on application & lease.
Tenant must maintain yard, flower beds, and abide by HOA rules.
Landlord only covers HOA fees.
Minimum lease term is 1 year.
Townhouse for rent
$2,800/mo
608 Muscadine Dr, Chesapeake, VA 23323
4beds
2,073sqft
Price may not include required fees and charges.
Townhouse
Available Mon Dec 15 2025
No pets
Central air
Hookups laundry
Detached parking
Heat pump
What's special
Large rear-entry detached garagePrivate fenced backyardOversized patioEnd-unit townhomeFilled with natural light
- 22 days
- on Zillow |
- -- |
- -- |
Travel times
Looking to buy when your lease ends?
Consider a first-time homebuyer savings account designed to grow your down payment with up to a 6% match & 3.83% APY.
Facts & features
Interior
Bedrooms & bathrooms
- Bedrooms: 4
- Bathrooms: 4
- Full bathrooms: 3
- 1/2 bathrooms: 1
Heating
- Heat Pump
Cooling
- Central Air
Appliances
- Included: Dishwasher, Microwave, Oven, Refrigerator, WD Hookup
- Laundry: Hookups
Features
- WD Hookup
- Flooring: Carpet, Hardwood, Tile
Interior area
- Total interior livable area: 2,073 sqft
Property
Parking
- Parking features: Detached, Off Street
- Details: Contact manager
Features
- Exterior features: Playgrounds
- Fencing: Fenced Yard
Details
- Parcel number: 0442002001860
Construction
Type & style
- Home type: Townhouse
- Property subtype: Townhouse
Building
Management
- Pets allowed: No
Community & HOA
Community
- Features: Fitness Center, Pool
- Security: Security System
HOA
- Amenities included: Fitness Center, Pool
Location
- Region: Chesapeake
Financial & listing details
- Lease term: 1 Year
Price history
| Date | Event | Price |
|---|---|---|
| 9/14/2025 | Listed for rent | $2,800$1/sqft |
Source: Zillow Rentals | ||
| 7/3/2014 | Sold | $269,175$130/sqft |
Source: Public Record | ||

