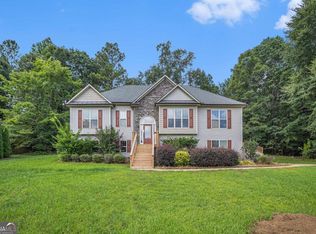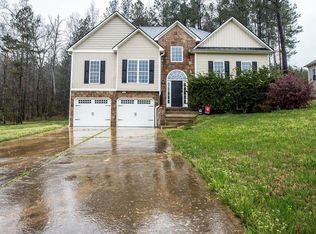Closed
$438,000
608 Muskogee Xing, Dallas, GA 30132
3beds
3,204sqft
Single Family Residence, Residential
Built in 2006
0.65 Acres Lot
$442,100 Zestimate®
$137/sqft
$2,326 Estimated rent
Home value
$442,100
$398,000 - $491,000
$2,326/mo
Zestimate® history
Loading...
Owner options
Explore your selling options
What's special
Ranch on a basement, in a cul-de-sac with a huge, fenced yard!!! This is everything you've been looking for! Beautiful home and neighborhood. So many amazing things to highlight. If you are looking for space, look no further. This ranch on a full finished basement has a beautifully landscaped and level .65 acres of land with a pool! There are 3 bedrooms and 2 bathrooms on the main level. Eat in kitchen with granite countertops, stainless steel appliances and dining room. The finished basement has a full bathroom, living room, media room wired for surround sound and extra guest area with a huge closet. There's a boat door/storage garage for work tools, lawn mower, etc. This home has an immense amount of storage space. Several recent upgrades include an 85-gallon marathon water heater, induction cooktop stove with convection oven. Anderson Composite casement windows in the back of the house, new attic insulation and new roof! Bring us an offer!
Zillow last checked: 8 hours ago
Listing updated: May 31, 2025 at 10:59pm
Listing Provided by:
Kelly Macpherson,
Sweet Georgia Realty, LLC
Bought with:
Jearlly Sok, 404086
Boardwalk Realty Associates, Inc.
Source: FMLS GA,MLS#: 7541850
Facts & features
Interior
Bedrooms & bathrooms
- Bedrooms: 3
- Bathrooms: 3
- Full bathrooms: 3
- Main level bathrooms: 2
- Main level bedrooms: 3
Primary bedroom
- Features: Master on Main, Roommate Floor Plan, Split Bedroom Plan
- Level: Master on Main, Roommate Floor Plan, Split Bedroom Plan
Bedroom
- Features: Master on Main, Roommate Floor Plan, Split Bedroom Plan
Primary bathroom
- Features: Double Vanity, Separate Tub/Shower, Soaking Tub, Vaulted Ceiling(s)
Dining room
- Features: Separate Dining Room
Kitchen
- Features: Breakfast Room, Cabinets Stain, Eat-in Kitchen, Pantry, Solid Surface Counters
Heating
- Central, Electric
Cooling
- Ceiling Fan(s), Central Air, Electric, Heat Pump, Zoned
Appliances
- Included: Dishwasher, Dryer, Electric Cooktop, Electric Oven, Electric Water Heater, Microwave, Refrigerator, Self Cleaning Oven, Washer
- Laundry: In Hall, Main Level, Mud Room
Features
- Bookcases, Cathedral Ceiling(s), Crown Molding, Double Vanity, Entrance Foyer, High Ceilings 9 ft Main, Recessed Lighting, Tray Ceiling(s), Vaulted Ceiling(s), Walk-In Closet(s)
- Flooring: Carpet, Ceramic Tile, Laminate
- Windows: Double Pane Windows
- Basement: Boat Door,Daylight,Exterior Entry,Finished,Finished Bath,Full
- Attic: Pull Down Stairs
- Number of fireplaces: 1
- Fireplace features: Factory Built, Living Room, Stone
- Common walls with other units/homes: No Common Walls
Interior area
- Total structure area: 3,204
- Total interior livable area: 3,204 sqft
- Finished area above ground: 1,790
- Finished area below ground: 1,414
Property
Parking
- Total spaces: 6
- Parking features: Driveway, Garage, Garage Door Opener, Garage Faces Front, Kitchen Level
- Garage spaces: 2
- Has uncovered spaces: Yes
Accessibility
- Accessibility features: None
Features
- Levels: Two
- Stories: 2
- Patio & porch: Rear Porch
- Exterior features: Garden, Rain Gutters, No Dock
- Pool features: Above Ground
- Spa features: None
- Fencing: Back Yard,Fenced,Privacy
- Has view: Yes
- View description: Neighborhood, Trees/Woods
- Waterfront features: None
- Body of water: None
Lot
- Size: 0.65 Acres
- Dimensions: 328x7x27x212x229
- Features: Cul-De-Sac, Landscaped, Level, Sloped, Sprinklers In Front, Sprinklers In Rear
Details
- Additional structures: None
- Parcel number: 061850
- Other equipment: Irrigation Equipment, Satellite Dish
- Horse amenities: None
Construction
Type & style
- Home type: SingleFamily
- Architectural style: Craftsman,Traditional
- Property subtype: Single Family Residence, Residential
Materials
- Blown-In Insulation, Vinyl Siding
- Foundation: Concrete Perimeter
- Roof: Composition,Shingle
Condition
- Resale
- New construction: No
- Year built: 2006
Utilities & green energy
- Electric: 110 Volts, 220 Volts in Laundry
- Sewer: Septic Tank
- Water: Public
- Utilities for property: Cable Available, Electricity Available, Phone Available, Sewer Available, Underground Utilities, Water Available
Green energy
- Energy efficient items: None
- Energy generation: None
Community & neighborhood
Security
- Security features: Carbon Monoxide Detector(s), Security Lights, Smoke Detector(s)
Community
- Community features: None
Location
- Region: Dallas
- Subdivision: Westfork At Mount Moriah
HOA & financial
HOA
- Has HOA: No
Other
Other facts
- Listing terms: Assumable,Cash,Conventional,FHA
- Road surface type: Asphalt
Price history
| Date | Event | Price |
|---|---|---|
| 5/23/2025 | Sold | $438,000-0.2%$137/sqft |
Source: | ||
| 4/28/2025 | Pending sale | $439,000$137/sqft |
Source: | ||
| 4/24/2025 | Price change | $439,000-2.2%$137/sqft |
Source: | ||
| 4/9/2025 | Price change | $449,000-0.2%$140/sqft |
Source: | ||
| 3/31/2025 | Listed for sale | $450,000+101.3%$140/sqft |
Source: | ||
Public tax history
| Year | Property taxes | Tax assessment |
|---|---|---|
| 2025 | $952 -6.8% | $141,000 +0.2% |
| 2024 | $1,021 -56.1% | $140,680 -2% |
| 2023 | $2,328 +1.6% | $143,480 +16.3% |
Find assessor info on the county website
Neighborhood: 30132
Nearby schools
GreatSchools rating
- 4/10Northside Elementary SchoolGrades: PK-5Distance: 3.3 mi
- 6/10Lena Mae Moses Middle SchoolGrades: 6-8Distance: 3.6 mi
- 7/10North Paulding High SchoolGrades: 9-12Distance: 5.7 mi
Schools provided by the listing agent
- Elementary: Northside - Paulding
- Middle: Lena Mae Moses
- High: North Paulding
Source: FMLS GA. This data may not be complete. We recommend contacting the local school district to confirm school assignments for this home.
Get a cash offer in 3 minutes
Find out how much your home could sell for in as little as 3 minutes with a no-obligation cash offer.
Estimated market value
$442,100
Get a cash offer in 3 minutes
Find out how much your home could sell for in as little as 3 minutes with a no-obligation cash offer.
Estimated market value
$442,100

