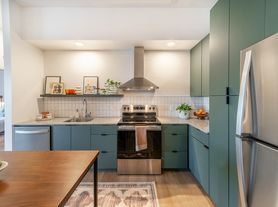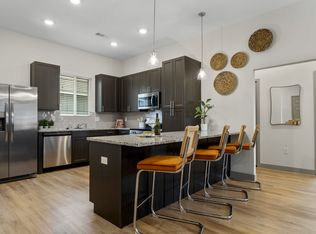This charming 1930s home is located in historic downtown Rogers, just one street over from the Greenway bike path. Walk a few minutes to get to all the shops and restaurants downtown Rogers has to offer, or just hang out on your cozy wrap around front porch.
Original hardwood floors throughout most of the home, and tons of natural light.
This 3 bedroom home includes 2 full baths (tub/shower combo in each), formal dining room (that could be used as a second living space), a cute, sunny breakfast nook, and a potting shed out back for storage.
This rental includes a fridge, dishwasher, and washer/dryer. Water and trash included in rent.
Pets allowed on a case by case basis. $100 non refundable pet deposit, and an additional $50 per month.
No smoking. No painting.
Pets allowed on a case by case basis. $100 non refundable pet fee + and additional $50 per month.
Water and trash included in your rent.
Renter is responsible for yard work.
Parking on street in front of home.
House for rent
Accepts Zillow applications
$2,100/mo
608 N 3rd St, Rogers, AR 72756
3beds
1,327sqft
Price may not include required fees and charges.
Single family residence
Available now
Cats, small dogs OK
Central air
In unit laundry
Off street parking
Forced air
What's special
Tons of natural lightFormal dining roomCute sunny breakfast nookOriginal hardwood floors
- 22 hours |
- -- |
- -- |
Travel times
Facts & features
Interior
Bedrooms & bathrooms
- Bedrooms: 3
- Bathrooms: 2
- Full bathrooms: 2
Heating
- Forced Air
Cooling
- Central Air
Appliances
- Included: Dishwasher, Dryer, Freezer, Oven, Refrigerator, Washer
- Laundry: In Unit
Features
- Flooring: Hardwood, Tile
Interior area
- Total interior livable area: 1,327 sqft
Property
Parking
- Parking features: Off Street
- Details: Contact manager
Features
- Exterior features: Bicycle storage, Garbage included in rent, Heating system: Forced Air, Water included in rent
Details
- Parcel number: 0202722000
Construction
Type & style
- Home type: SingleFamily
- Property subtype: Single Family Residence
Utilities & green energy
- Utilities for property: Garbage, Water
Community & HOA
Location
- Region: Rogers
Financial & listing details
- Lease term: 1 Year
Price history
| Date | Event | Price |
|---|---|---|
| 10/16/2025 | Price change | $2,100+40%$2/sqft |
Source: Zillow Rentals | ||
| 9/5/2025 | Sold | $330,000-15.2%$249/sqft |
Source: | ||
| 7/11/2025 | Listed for sale | $389,000+270.5%$293/sqft |
Source: | ||
| 12/1/2022 | Price change | $1,500-6.3%$1/sqft |
Source: Zillow Rental Manager | ||
| 11/7/2022 | Listed for rent | $1,600+33.3%$1/sqft |
Source: Zillow Rental Manager | ||

