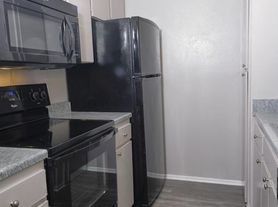50% off 1st months rent
Previous applicant failed to make deposit. Their loss is YOUR gain! Charming restored 1920s bungalow in Terrell's historic district! 4 bed, 2 bath with 2 living areas, large primary suite with walk-in closet, garden tub & separate shower. Features updated kitchen, sunroom, mud area, decorative lighting, and fenced backyard with covered patio. Blend of historic charm and modern updates in a great location near schools, shopping & dining!
Tenant is resonsible for utilities and OWNER will maintain grass/yard.
$45 application fee for each adult 18 years and older
Minimum income 3x monthly rent (negotiable)
2 year income history
Credit score 550+
No evictions
No violent criminal history
2 yr rental history
NO smoking in house or on premises
Pets ok- $250 Deposit for 1st and $150 for each additional
No bankruptcy
House for rent
Accepts Zillow applications
$1,890/mo
608 N Adelaide St, Terrell, TX 75160
4beds
2,092sqft
Price may not include required fees and charges.
Single family residence
Available now
Cats, dogs OK
Central air
Hookups laundry
-- Parking
Forced air
What's special
Historic charmModern updatesCovered patioFenced backyardDecorative lightingMud areaUpdated kitchen
- 37 days
- on Zillow |
- -- |
- -- |
Travel times
Facts & features
Interior
Bedrooms & bathrooms
- Bedrooms: 4
- Bathrooms: 2
- Full bathrooms: 2
Heating
- Forced Air
Cooling
- Central Air
Appliances
- Included: Dishwasher, Microwave, Oven, WD Hookup
- Laundry: Hookups
Features
- WD Hookup, Walk In Closet
- Flooring: Carpet, Hardwood
Interior area
- Total interior livable area: 2,092 sqft
Property
Parking
- Details: Contact manager
Features
- Exterior features: Heating system: Forced Air, Walk In Closet
Details
- Parcel number: 00372003470004000606
Construction
Type & style
- Home type: SingleFamily
- Property subtype: Single Family Residence
Community & HOA
Location
- Region: Terrell
Financial & listing details
- Lease term: 1 Year
Price history
| Date | Event | Price |
|---|---|---|
| 8/27/2025 | Listed for rent | $1,890+2.2%$1/sqft |
Source: Zillow Rentals | ||
| 8/20/2025 | Listing removed | $269,000$129/sqft |
Source: NTREIS #20978607 | ||
| 7/22/2025 | Price change | $269,000-3.6%$129/sqft |
Source: NTREIS #20978607 | ||
| 6/27/2025 | Listed for sale | $279,000+0.4%$133/sqft |
Source: NTREIS #20978607 | ||
| 8/2/2024 | Listing removed | -- |
Source: Zillow Rentals | ||

