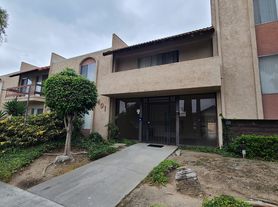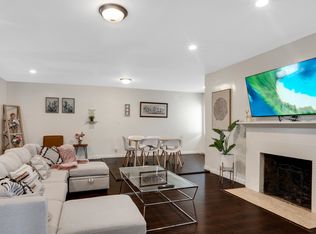Welcome to this beautiful 4-bedroom, 4-bathroom single-family home located in the heart of Monterey Park. Built in 2013, this spacious 2,371 sq. ft. two-story home features a bright open floor plan with high ceilings, large windows, and modern finishes. The main floor includes a bedroom and full bathroom, perfect for guests or extended family. Enjoy a fully equipped kitchen with granite countertops, gas cooktop, dishwasher, and refrigerator. The home also offers central A/C and heating, in-unit laundry, and an attached 3-car garage.
Conveniently located just 1 mile (3 minutes) from Monterey Park Marketplace, 1.5 miles (5 minutes) from Atlantic Times Square with restaurants, cafes, and entertainment. Garfield Medical Center is 1.2 miles away, and Monterey Park Hospital is 1.5 miles away. Easy commute access to the 10 and 710 freeways, and only 15 minutes to Downtown Los Angeles.
This home is rented furnished and is ideal for families or professionals looking for a quiet, comfortable, and modern living environment.
Tenant is responsible for all utilities, including water, gas, electricity, trash, internet, and any other services. One-month security deposit required at signing. Minimum 12-month lease, long-term tenants preferred. No smoking or vaping allowed inside the property. Small, well-behaved pets may be considered with an additional pet deposit. Renters insurance required before move-in.
House for rent
$5,600/mo
608 N Huntington Ave, Monterey Park, CA 91754
4beds
2,371sqft
Price may not include required fees and charges.
Single family residence
Available now
Cats, small dogs OK
Central air
In unit laundry
Attached garage parking
Forced air
What's special
Modern finishesLarge windowsHigh ceilingsGranite countertopsIn-unit laundryGas cooktopFully equipped kitchen
- 35 days |
- -- |
- -- |
Zillow last checked: 8 hours ago
Listing updated: November 22, 2025 at 10:17am
Travel times
Looking to buy when your lease ends?
Consider a first-time homebuyer savings account designed to grow your down payment with up to a 6% match & a competitive APY.
Facts & features
Interior
Bedrooms & bathrooms
- Bedrooms: 4
- Bathrooms: 4
- Full bathrooms: 4
Heating
- Forced Air
Cooling
- Central Air
Appliances
- Included: Dishwasher, Dryer, Freezer, Microwave, Oven, Refrigerator, Washer
- Laundry: In Unit
Features
- Flooring: Hardwood, Tile
- Furnished: Yes
Interior area
- Total interior livable area: 2,371 sqft
Property
Parking
- Parking features: Attached
- Has attached garage: Yes
- Details: Contact manager
Features
- Exterior features: Electricity not included in rent, Garbage not included in rent, Gas not included in rent, Heating system: Forced Air, Internet not included in rent, No Utilities included in rent, Water not included in rent
Details
- Parcel number: 5255002102
Construction
Type & style
- Home type: SingleFamily
- Property subtype: Single Family Residence
Community & HOA
Location
- Region: Monterey Park
Financial & listing details
- Lease term: 1 Year
Price history
| Date | Event | Price |
|---|---|---|
| 11/11/2025 | Price change | $5,600-6.7%$2/sqft |
Source: Zillow Rentals | ||
| 11/10/2025 | Price change | $6,000-7.7%$3/sqft |
Source: Zillow Rentals | ||
| 10/29/2025 | Listed for rent | $6,500-18.8%$3/sqft |
Source: Zillow Rentals | ||
| 10/27/2025 | Listing removed | $8,000$3/sqft |
Source: Zillow Rentals | ||
| 9/10/2025 | Listed for rent | $8,000$3/sqft |
Source: Zillow Rentals | ||

