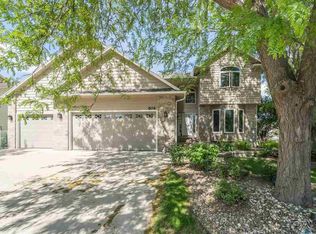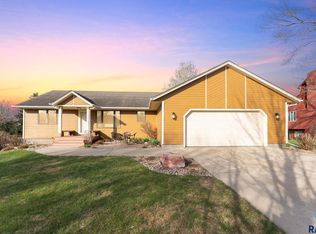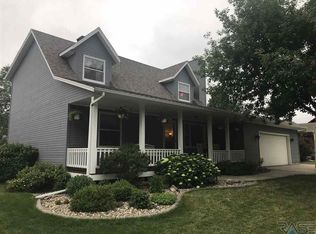This beautiful New England Country style home is in a quiet location by Hidden Valley Golf Course in Brandon. It has many large windows to enjoy the serene backyard view. The kitchen has beautiful cabinets and millwork with granite counter tops, a tiled back splash and a double sided fireplace. Wood flooring in the kitchen and dining room with many gorgeous built-ins throughout. You will love the 4 season room on the main floor to enjoy your morning coffee while reading the paper. The full walk out basement has a large family room with 2 large bedrooms and a full bath. The 2nd bedroom on the main floor currently was used as an office with built-in book shelves in place of the closet. Both outdoor decks are Trex decking and the back deck has an electric retractable awning. The over sized heated garage will handle all your toys. This home has a full security system as well.
This property is off market, which means it's not currently listed for sale or rent on Zillow. This may be different from what's available on other websites or public sources.


