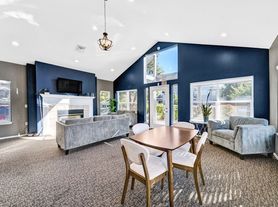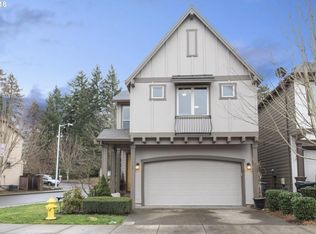250 OFF 1ST MONTHS RENT
Visit our website to apply and view other homes we have available!
Arbor Crossing Community. 3 bedrooms 2.5 bathrooms townhome with 1 car garage. Open floor plan with lots of windows. Kitchen with brand new cabinets, new countertops, stainless steel appliances and kitchen island. NEW carpet and paint throughout. Community includes pool, fitness center, playground, and party room. Well maintained community. Walk to MAX station. Convenient to everything.
Pets: Small pets possible on approval with additional $500 pet deposit and $50 pet rent.
All other areas
A $55 nonrefundable screening fee will be required for each applicant.
Security Deposit: Equal to one months rent, depending on credit screening.
Do you need property management services?
Maximize your income and cut your costs!
House for rent
$2,345/mo
608 NE Adwick Dr, Hillsboro, OR 97006
3beds
1,528sqft
Price may not include required fees and charges.
Single family residence
Available now
-- Pets
-- A/C
-- Laundry
-- Parking
-- Heating
What's special
Fitness centerLots of windowsStainless steel appliancesOpen floor planBrand new cabinetsParty roomNew carpet
- 41 days |
- -- |
- -- |
Travel times
Looking to buy when your lease ends?
Consider a first-time homebuyer savings account designed to grow your down payment with up to a 6% match & 3.83% APY.
Facts & features
Interior
Bedrooms & bathrooms
- Bedrooms: 3
- Bathrooms: 3
- Full bathrooms: 2
- 1/2 bathrooms: 1
Interior area
- Total interior livable area: 1,528 sqft
Property
Parking
- Details: Contact manager
Details
- Parcel number: 1N236CB91312
Construction
Type & style
- Home type: SingleFamily
- Property subtype: Single Family Residence
Community & HOA
Location
- Region: Hillsboro
Financial & listing details
- Lease term: Contact For Details
Price history
| Date | Event | Price |
|---|---|---|
| 9/24/2025 | Price change | $2,345-2.1%$2/sqft |
Source: Zillow Rentals | ||
| 8/28/2025 | Listed for rent | $2,395+14%$2/sqft |
Source: Zillow Rentals | ||
| 4/2/2022 | Listing removed | -- |
Source: Zillow Rental Network Premium | ||
| 3/24/2022 | Listed for rent | $2,100+18%$1/sqft |
Source: Zillow Rental Network Premium | ||
| 9/7/2019 | Listing removed | $1,780$1/sqft |
Source: Property Management Systems | ||

