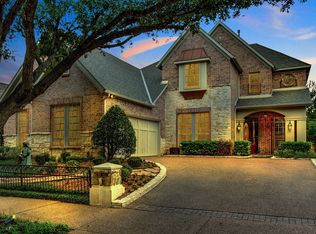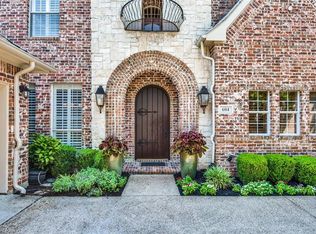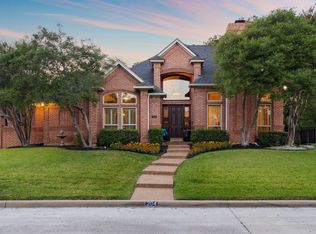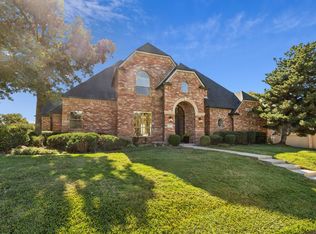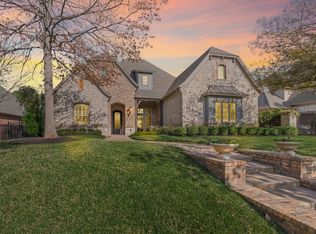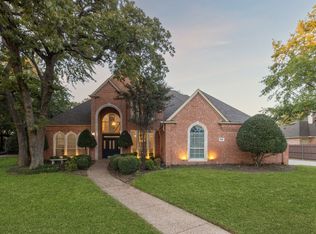Welcome to this beautiful home nestled in the highly sought-after Timarron community of Southlake, TX. This charming 4-bedroom, 3.5-bathroom villa offers a perfect blend of comfort and convenience, making it an ideal choice for easy, low-maintenance living. The floor plan with primary, guest and separate study downstairs is ideal and offers flexibility. Step inside and be greeted by a flood of natural light, highlighting the beautiful views of the greenbelt and open space right from your backyard. Imagine leisurely strolls on the walking path just beyond your gate, or taking advantage of the incredible Timarron amenities, including tennis and pickleball courts, refreshing pools, playgrounds, serene ponds, and scenic walking trails. You'll love the large updated kitchen, boasting stylish countertops and backsplash and newer that will inspire your culinary creations. Retreat to the completely revamped primary bath, featuring new cabinets and countertops, a large separate shower, and the luxury of two primary closets. Upstairs you will find 2 bedrooms and a full bath, perfect for when guests come to visit. Other recent updates include new carpet throughtout, recent paint and all 3 HVAC systems replaced in 2018. As an added bonus, front yard maintenance is handled by the HOA, allowing you more time to enjoy everything this vibrant community has to offer. Don't miss the chance to call this beautiful home yours, where comfort meets elegance in a picturesque setting. Located in an amazing Southlake location just a few minutes from Southlake Town square with premiere shopping and dining and DFW airport. Come and explore the possibilities today!
For sale
Price cut: $25K (11/21)
$1,150,000
608 Regency Xing, Southlake, TX 76092
4beds
3,244sqft
Est.:
Single Family Residence
Built in 1998
9,147.6 Square Feet Lot
$1,121,000 Zestimate®
$355/sqft
$272/mo HOA
What's special
Flood of natural lightRecent paintLarge updated kitchenStylish countertops and backsplashNew cabinets and countertopsLarge separate showerCompletely revamped primary bath
- 104 days |
- 999 |
- 27 |
Zillow last checked: 8 hours ago
Listing updated: November 23, 2025 at 01:04pm
Listed by:
Frances Bankester 0636090 817-875-6984,
Compass RE Texas, LLC 682-226-6938,
Blake Bankester 0732394 214-608-8893,
Compass RE Texas, LLC
Source: NTREIS,MLS#: 21042890
Tour with a local agent
Facts & features
Interior
Bedrooms & bathrooms
- Bedrooms: 4
- Bathrooms: 4
- Full bathrooms: 3
- 1/2 bathrooms: 1
Primary bedroom
- Features: Ceiling Fan(s)
- Level: First
- Dimensions: 18 x 15
Bedroom
- Features: Ceiling Fan(s)
- Level: First
- Dimensions: 12 x 11
Bedroom
- Features: Ceiling Fan(s)
- Level: Second
- Dimensions: 16 x 14
Bedroom
- Features: Ceiling Fan(s)
- Level: Second
- Dimensions: 13 x 13
Primary bathroom
- Features: Built-in Features, Dual Sinks, Jetted Tub, Separate Shower
- Level: First
- Dimensions: 15 x 9
Breakfast room nook
- Features: Built-in Features
- Level: First
- Dimensions: 10 x 8
Dining room
- Level: First
- Dimensions: 14 x 12
Family room
- Features: Ceiling Fan(s), Fireplace
- Level: First
- Dimensions: 16 x 14
Other
- Features: Built-in Features
- Level: First
- Dimensions: 8 x 5
Other
- Level: Second
- Dimensions: 8 x 5
Half bath
- Level: First
- Dimensions: 4 x 5
Kitchen
- Features: Breakfast Bar, Built-in Features, Kitchen Island, Pantry, Stone Counters
- Level: First
- Dimensions: 15 x 15
Laundry
- Features: Built-in Features, Utility Sink
- Level: First
- Dimensions: 16 x 6
Living room
- Level: First
- Dimensions: 14 x 13
Office
- Features: Ceiling Fan(s)
- Level: First
- Dimensions: 12 x 11
Heating
- Central, Electric
Cooling
- Central Air, Ceiling Fan(s), Gas
Appliances
- Included: Double Oven, Dishwasher, Electric Oven, Gas Cooktop, Disposal, Microwave
- Laundry: Laundry in Utility Room
Features
- Built-in Features, High Speed Internet, Kitchen Island, Pantry, Cable TV, Vaulted Ceiling(s)
- Flooring: Carpet, Hardwood, Tile
- Windows: Skylight(s), Shutters
- Has basement: No
- Number of fireplaces: 1
- Fireplace features: Living Room
Interior area
- Total interior livable area: 3,244 sqft
Video & virtual tour
Property
Parking
- Total spaces: 2
- Parking features: Garage, Garage Door Opener, Oversized
- Attached garage spaces: 2
Features
- Levels: Two
- Stories: 2
- Patio & porch: Covered
- Pool features: None, Community
- Fencing: Wrought Iron
Lot
- Size: 9,147.6 Square Feet
- Features: Backs to Greenbelt/Park
Details
- Parcel number: 06898718
Construction
Type & style
- Home type: SingleFamily
- Architectural style: Traditional,Detached
- Property subtype: Single Family Residence
- Attached to another structure: Yes
Materials
- Brick
- Foundation: Slab
- Roof: Composition,Shingle
Condition
- Year built: 1998
Utilities & green energy
- Sewer: Public Sewer
- Water: Public
- Utilities for property: Natural Gas Available, Sewer Available, Separate Meters, Underground Utilities, Water Available, Cable Available
Community & HOA
Community
- Features: Clubhouse, Fitness Center, Fishing, Playground, Pickleball, Pool, Tennis Court(s), Trails/Paths, Curbs, Sidewalks
- Security: Security System Owned, Security System, Smoke Detector(s)
- Subdivision: Timarron Add
HOA
- Has HOA: Yes
- Amenities included: Maintenance Front Yard
- Services included: All Facilities, Association Management, Maintenance Grounds
- HOA fee: $3,268 annually
- HOA name: Timarron - Grand Manors
- HOA phone: 817-424-3027
Location
- Region: Southlake
Financial & listing details
- Price per square foot: $355/sqft
- Tax assessed value: $897,600
- Annual tax amount: $15,699
- Date on market: 8/28/2025
- Cumulative days on market: 105 days
- Listing terms: Cash,Conventional,VA Loan
- Exclusions: None
Estimated market value
$1,121,000
$1.06M - $1.18M
$5,226/mo
Price history
Price history
| Date | Event | Price |
|---|---|---|
| 11/21/2025 | Price change | $1,150,000-2.1%$355/sqft |
Source: NTREIS #21042890 Report a problem | ||
| 8/28/2025 | Listed for sale | $1,175,000+82%$362/sqft |
Source: NTREIS #21042890 Report a problem | ||
| 8/11/2017 | Sold | -- |
Source: Agent Provided Report a problem | ||
| 7/4/2017 | Pending sale | $645,500$199/sqft |
Source: Briggs Freeman Sotheby's International Realty #13604462 Report a problem | ||
| 6/21/2017 | Price change | $645,500-9.7%$199/sqft |
Source: Briggs Freeman Sotheby's International Realty #13604462 Report a problem | ||
Public tax history
Public tax history
| Year | Property taxes | Tax assessment |
|---|---|---|
| 2024 | $9,454 -23.9% | $897,600 +2% |
| 2023 | $12,426 -5.5% | $880,000 -0.5% |
| 2022 | $13,154 +1.2% | $884,785 +26% |
Find assessor info on the county website
BuyAbility℠ payment
Est. payment
$7,955/mo
Principal & interest
$5747
Property taxes
$1533
Other costs
$675
Climate risks
Neighborhood: Timarron
Nearby schools
GreatSchools rating
- 10/10Old Union Elementary SchoolGrades: PK-4Distance: 0.8 mi
- 10/10George Dawson Middle SchoolGrades: 7-8Distance: 1.9 mi
- 8/10Carroll High SchoolGrades: 9-10Distance: 1.2 mi
Schools provided by the listing agent
- Elementary: Oldunion
- Middle: Dawson
- High: Carroll
- District: Carroll ISD
Source: NTREIS. This data may not be complete. We recommend contacting the local school district to confirm school assignments for this home.
- Loading
- Loading
