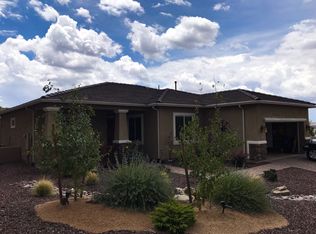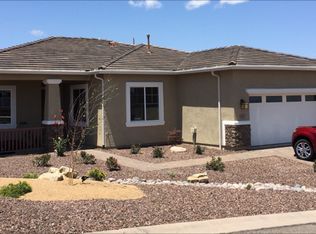Beautiful open floor plan with lots of natural light. 10 foot ceilings with ceiling fans in bedrooms, office, and living room. 8 foot island in kitchen, plus lots of additional counter space, along with upgraded cabinets and quartz counter tops. Luxurious master bathroom with walk-in stone and glass shower, double sinks in 8 foot counter and full width mirror, heat lamps over shower and heater/fan in ceiling, and a separate toilet room. A den/office opens from entry hall, with 3 shuttered opening into living room. Large upgraded laundry room with lots of storage cabinets and drawers, corner counter top with large stainless sink and pull down faucet. Large pantry off of kitchen. Living room has stone gas-log fireplace, with beautiful wood mantel, and is wired for 5.1 stereo. Three panel sliding glass door opens onto large covered patio. Beyond the patio is a fully lighted, landscaped backyard with a three-tiered water feature, a circular flagstone patio with fire pit, a realistic dry creek, and a raised earthen mound with a pergola and swing. Beautiful professionally landscaped front yard, as well. View from master bedroom, dining room, living room, patios, and all of backyard is of a nicely landscaped common area and spectacular Granite Mountain. The attached 2-car garage has a 4 foot extension (front to back), and an 18 foot by 6 foot extension on the side, with a service door. Plenty of room for a workshop and/or extra storage. Home is located in the Pinnacle Views neighborhood within the Prescott Lakes development. Amenities include a large athletic center with indoor and outdoor pools, sports courts, fitness center, game rooms, and full locker room facilities. The adjacent golf facility includes conference rooms, a restaurant, and a pro shop.
This property is off market, which means it's not currently listed for sale or rent on Zillow. This may be different from what's available on other websites or public sources.

