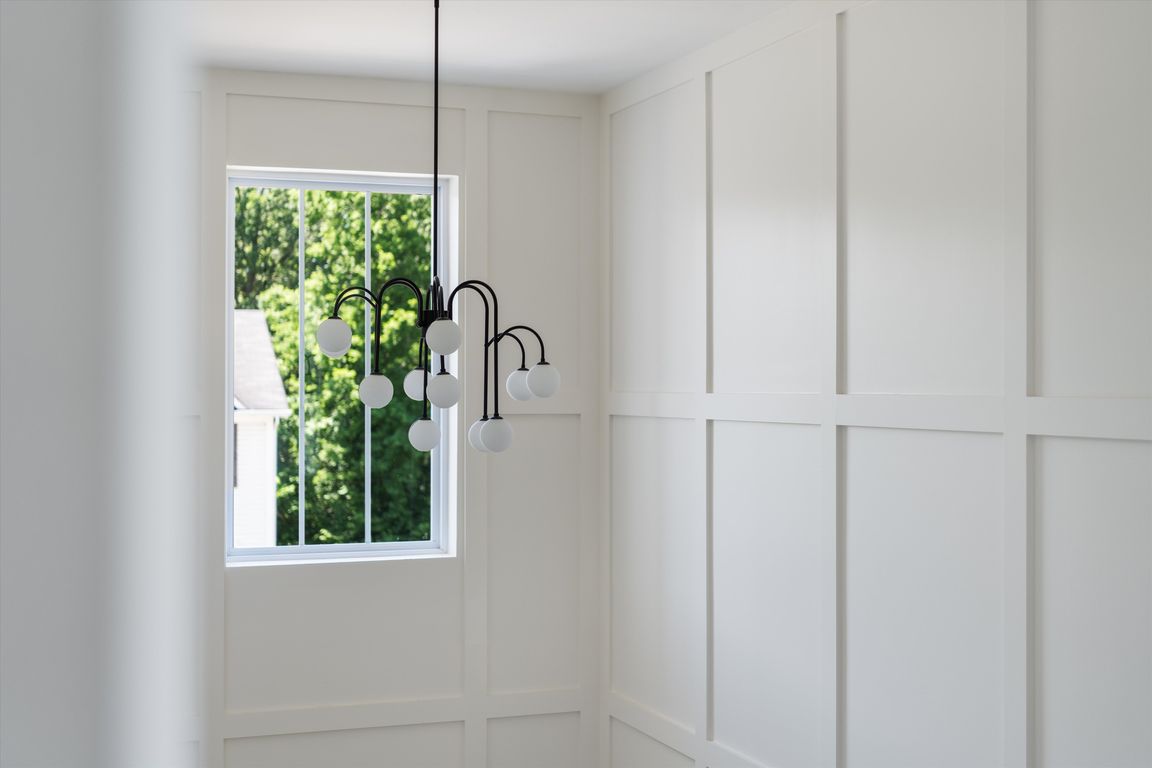
Active
$475,000
3beds
2,000sqft
608 Summerbreeze Ln, Antioch, TN 37013
3beds
2,000sqft
Single family residence, residential
Built in 2025
2 Attached garage spaces
$238 price/sqft
$35 monthly HOA fee
What's special
Welcome To Summerfield Village! An extremely rare opportunity to own a newly built home in a fully developed, family-friendly and walkable neighborhood. Built with comfort and function in mind, this home features three spacious bedrooms, two full bathrooms, a stunning half bath, an open and airy floor plan with a breathtaking ...
- 28 days
- on Zillow |
- 1,072 |
- 95 |
Source: RealTracs MLS as distributed by MLS GRID,MLS#: 2968052
Travel times
Kitchen
Living Room
Primary Bedroom
Zillow last checked: 7 hours ago
Listing updated: August 17, 2025 at 04:02pm
Listing Provided by:
John Omer 615-635-1660,
Keller Williams Realty Nashville/Franklin 615-778-1818
Source: RealTracs MLS as distributed by MLS GRID,MLS#: 2968052
Facts & features
Interior
Bedrooms & bathrooms
- Bedrooms: 3
- Bathrooms: 3
- Full bathrooms: 2
- 1/2 bathrooms: 1
Bedroom 1
- Features: Suite
- Level: Suite
- Area: 187 Square Feet
- Dimensions: 11x17
Bedroom 2
- Features: Bath
- Level: Bath
- Area: 110 Square Feet
- Dimensions: 10x11
Bedroom 3
- Features: Bath
- Level: Bath
- Area: 110 Square Feet
- Dimensions: 10x11
Primary bathroom
- Features: Double Vanity
- Level: Double Vanity
Dining room
- Features: Combination
- Level: Combination
- Area: 195 Square Feet
- Dimensions: 13x15
Kitchen
- Area: 195 Square Feet
- Dimensions: 13x15
Living room
- Features: Combination
- Level: Combination
- Area: 320 Square Feet
- Dimensions: 16x20
Heating
- Central, Natural Gas
Cooling
- Ceiling Fan(s), Central Air, Electric
Appliances
- Included: Built-In Electric Oven, Electric Oven, Built-In Gas Range, Gas Range, Range, Dishwasher, Disposal, Freezer, Microwave, Refrigerator, Stainless Steel Appliance(s), Washer
- Laundry: Electric Dryer Hookup, Washer Hookup
Features
- Built-in Features, Ceiling Fan(s), Entrance Foyer, Extra Closets, High Ceilings, Open Floorplan, Pantry, Walk-In Closet(s), Wet Bar, High Speed Internet, Kitchen Island
- Flooring: Wood, Tile
- Basement: Partial,Crawl Space
- Number of fireplaces: 1
- Fireplace features: Gas, Living Room
Interior area
- Total structure area: 2,000
- Total interior livable area: 2,000 sqft
- Finished area above ground: 2,000
Property
Parking
- Total spaces: 2
- Parking features: Garage Faces Front, Concrete, Driveway
- Attached garage spaces: 2
- Has uncovered spaces: Yes
Features
- Levels: Two
- Stories: 2
- Patio & porch: Porch, Covered, Deck
Lot
- Features: Level, Wooded
- Topography: Level,Wooded
Details
- Parcel number: 164100A47200CO
- Special conditions: Standard,Owner Agent
- Other equipment: Air Purifier
Construction
Type & style
- Home type: SingleFamily
- Architectural style: Traditional
- Property subtype: Single Family Residence, Residential
Materials
- Brick
- Roof: Shingle
Condition
- New construction: Yes
- Year built: 2025
Utilities & green energy
- Sewer: Public Sewer
- Water: Public
- Utilities for property: Electricity Available, Natural Gas Available, Water Available, Cable Connected, Underground Utilities
Green energy
- Energy efficient items: Water Heater
Community & HOA
Community
- Security: Smoke Detector(s)
- Subdivision: Summerfield Village
HOA
- Has HOA: Yes
- Amenities included: Park, Playground, Sidewalks, Underground Utilities
- Services included: Maintenance Grounds
- HOA fee: $35 monthly
Location
- Region: Antioch
Financial & listing details
- Price per square foot: $238/sqft
- Tax assessed value: $61,000
- Annual tax amount: $496
- Date on market: 8/3/2025
- Date available: 07/01/2025
- Electric utility on property: Yes