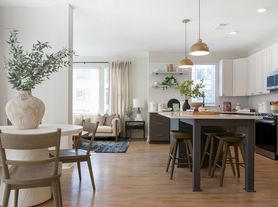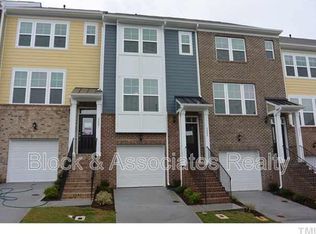Like a model home!
Loaded with upgrades and custom design! Experience luxury house! Excellent location, minutes away from RTP, Raleigh, Cary, Apex, Chapel Hill, and Durham, easy access to 540, 40, 55, 64 and us-1. Close to shopping center, grocery stores, restaurants, library, and movie theater! Open Floor plan, Double Sliding Glass Doors with great views of the Lake, Nice SS appliances in Eat in Kitchen, Vaulted Master suite with heated floors in the bathroom which overlooks the Lake, 3 bedrooms 2 full bathrooms on quiet 3rd floor. Living/Family room with half bathroom on 2nd floor. Office room (can be 4th bedroom, playroom or bonus room), half bathroom, garage and laundry room on main floor. Private deck with beautiful lake view perfect for relaxation and barbecue. Garden Tub, Laundry Rm, Garage, Double Size Huge Deck and Patio Down, Awesome Location with community pool, clubhouse, tennis court, playground!
Family friendly neighborhood in a very safe area. Highly desirable neighborhood--Breckenridge--with loaded amenities, including clubhouse, swimming pool, playground, and 3 tennis courts with lights. Large grass areas perfect for kids to play soccer! A couple of minutes walking distance from school bus stop. 10 out 10 in school ranking, perfect for families/young professionals.
Alston Ridge Elementary (assigned) 2.1 mi 10 out of 10 in school rating
Mills Park Middle (assigned) 2.3 mi 10 out of 10 in school rating
Panther Creek High (assigned) 1.2 mi 8 out 10 in school rating
Townhouse for rent
Accepts Zillow applications
$1,995/mo
608 Sutter Gate Ln, Morrisville, NC 27560
4beds
2,079sqft
Price may not include required fees and charges.
Townhouse
Available now
Cats, small dogs OK
Air conditioner, ceiling fan
In unit laundry
Off street parking
Fireplace
What's special
Custom designOpen floor planGarden tubLoaded with upgradesModel home
- 12 days |
- -- |
- -- |
Travel times
Facts & features
Interior
Bedrooms & bathrooms
- Bedrooms: 4
- Bathrooms: 4
- Full bathrooms: 4
Rooms
- Room types: Dining Room, Family Room, Master Bath
Heating
- Fireplace
Cooling
- Air Conditioner, Ceiling Fan
Appliances
- Included: Dishwasher, Disposal, Dryer, Microwave, Range Oven, Refrigerator, Washer
- Laundry: In Unit
Features
- Ceiling Fan(s), Storage, Walk-In Closet(s), Wired for Data
- Has fireplace: Yes
- Furnished: Yes
Interior area
- Total interior livable area: 2,079 sqft
Property
Parking
- Parking features: Off Street
- Details: Contact manager
Features
- Exterior features: Balcony, Guest parking, High-speed Internet Ready, Lawn, Living room, Stainless steel appliances
Lot
- Features: Near Public Transit
Details
- Parcel number: 0736719272
Construction
Type & style
- Home type: Townhouse
- Property subtype: Townhouse
Condition
- Year built: 2002
Utilities & green energy
- Utilities for property: Cable Available
Building
Management
- Pets allowed: Yes
Community & HOA
Community
- Features: Clubhouse, Playground, Pool
HOA
- Amenities included: Pond Year Round, Pool
Location
- Region: Morrisville
Financial & listing details
- Lease term: 1 Year
Price history
| Date | Event | Price |
|---|---|---|
| 10/19/2025 | Price change | $1,995-4.8%$1/sqft |
Source: Zillow Rentals | ||
| 8/20/2025 | Listed for rent | $2,095$1/sqft |
Source: Zillow Rentals | ||
| 5/8/2025 | Listing removed | $2,095$1/sqft |
Source: Zillow Rentals | ||
| 3/23/2025 | Listed for rent | $2,095-4.6%$1/sqft |
Source: Zillow Rentals | ||
| 3/14/2025 | Listing removed | $2,195$1/sqft |
Source: Zillow Rentals | ||

