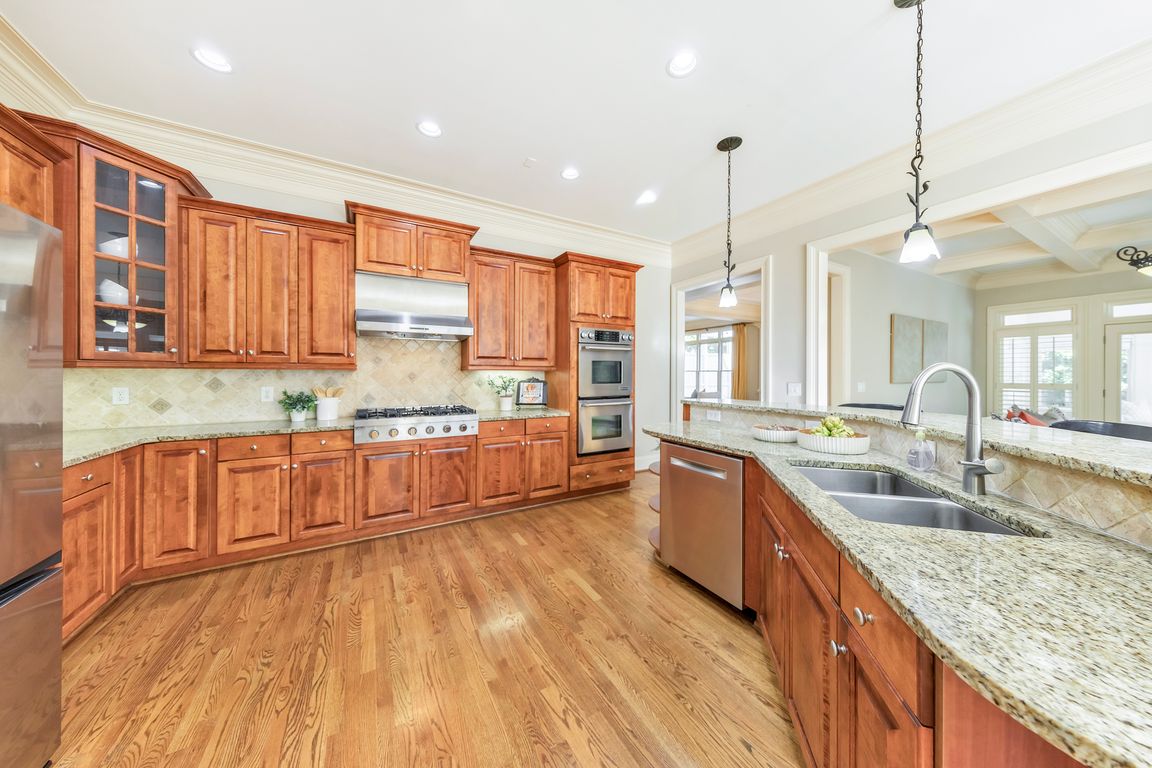Open: Sun 2pm-4pm

Active
$1,000,000
4beds
5,593sqft
608 Tabbystone St NW, Marietta, GA 30064
4beds
5,593sqft
Single family residence
Built in 2003
0.49 Acres
3 Attached garage spaces
$179 price/sqft
$1,000 annually HOA fee
What's special
Finished basementRec roomGas fireplaceZoysia lawnSoaring ceilingsRear deckUpper-level primary suite
Discover the perfect family haven in a highly sought-after Marietta location! This meticulously maintained 4 bed / 4.5 bath four-sided brick and stone home sits on nearly half an acre in a quiet cul-de-sac, less than two miles from Marietta Country Club and Mount Paran Christian School. Step inside to discover ...
- 27 days |
- 2,074 |
- 61 |
Source: GAMLS,MLS#: 10602928
Travel times
Living Room
Dining Room
Kitchen
Keeping Room
Sun Room
Primary Bedroom
Primary Bathroom
Primary Closet
Rec Room
Media Room
Outdoors
Zillow last checked: 7 hours ago
Listing updated: October 06, 2025 at 11:54am
Listed by:
Janice Overbeck 404-800-3159,
Keller Williams Realty Atlanta North,
Stefanie S. Venable 678-779-9909,
Keller Williams Realty Atlanta North
Source: GAMLS,MLS#: 10602928
Facts & features
Interior
Bedrooms & bathrooms
- Bedrooms: 4
- Bathrooms: 5
- Full bathrooms: 4
- 1/2 bathrooms: 1
Rooms
- Room types: Family Room, Game Room, Laundry, Media Room, Sun Room
Kitchen
- Features: Breakfast Bar, Breakfast Room, Kitchen Island, Second Kitchen, Walk-in Pantry
Heating
- Central, Forced Air, Natural Gas
Cooling
- Ceiling Fan(s), Central Air
Appliances
- Included: Dishwasher, Disposal, Double Oven, Dryer, Refrigerator, Washer
- Laundry: Other
Features
- Bookcases, High Ceilings, Rear Stairs, Tray Ceiling(s), Vaulted Ceiling(s), Walk-In Closet(s), Wet Bar
- Flooring: Hardwood
- Windows: Bay Window(s), Double Pane Windows
- Basement: Bath Finished,Daylight,Exterior Entry,Finished,Full,Interior Entry
- Number of fireplaces: 2
- Fireplace features: Gas Starter, Living Room, Master Bedroom
- Common walls with other units/homes: No Common Walls
Interior area
- Total structure area: 5,593
- Total interior livable area: 5,593 sqft
- Finished area above ground: 5,593
- Finished area below ground: 0
Video & virtual tour
Property
Parking
- Total spaces: 3
- Parking features: Attached, Garage, Kitchen Level, Side/Rear Entrance
- Has attached garage: Yes
Features
- Levels: Three Or More
- Stories: 3
- Patio & porch: Deck, Patio
- Body of water: None
Lot
- Size: 0.5 Acres
- Features: Private
- Residential vegetation: Wooded
Details
- Parcel number: 20028101230
Construction
Type & style
- Home type: SingleFamily
- Architectural style: Brick 4 Side,Craftsman,Traditional
- Property subtype: Single Family Residence
Materials
- Stone
- Roof: Composition
Condition
- Resale
- New construction: No
- Year built: 2003
Utilities & green energy
- Sewer: Public Sewer
- Water: Public
- Utilities for property: Cable Available, Electricity Available, Natural Gas Available, Sewer Available, Water Available
Green energy
- Energy efficient items: Appliances, Thermostat
Community & HOA
Community
- Features: Pool, Sidewalks, Tennis Court(s), Walk To Schools, Near Shopping
- Security: Carbon Monoxide Detector(s), Smoke Detector(s)
- Subdivision: The Park at Latimer Farm
HOA
- Has HOA: Yes
- Services included: Maintenance Grounds, Swimming, Tennis
- HOA fee: $1,000 annually
Location
- Region: Marietta
Financial & listing details
- Price per square foot: $179/sqft
- Tax assessed value: $866,730
- Annual tax amount: $3,000
- Date on market: 9/12/2025
- Listing agreement: Exclusive Right To Sell
- Electric utility on property: Yes