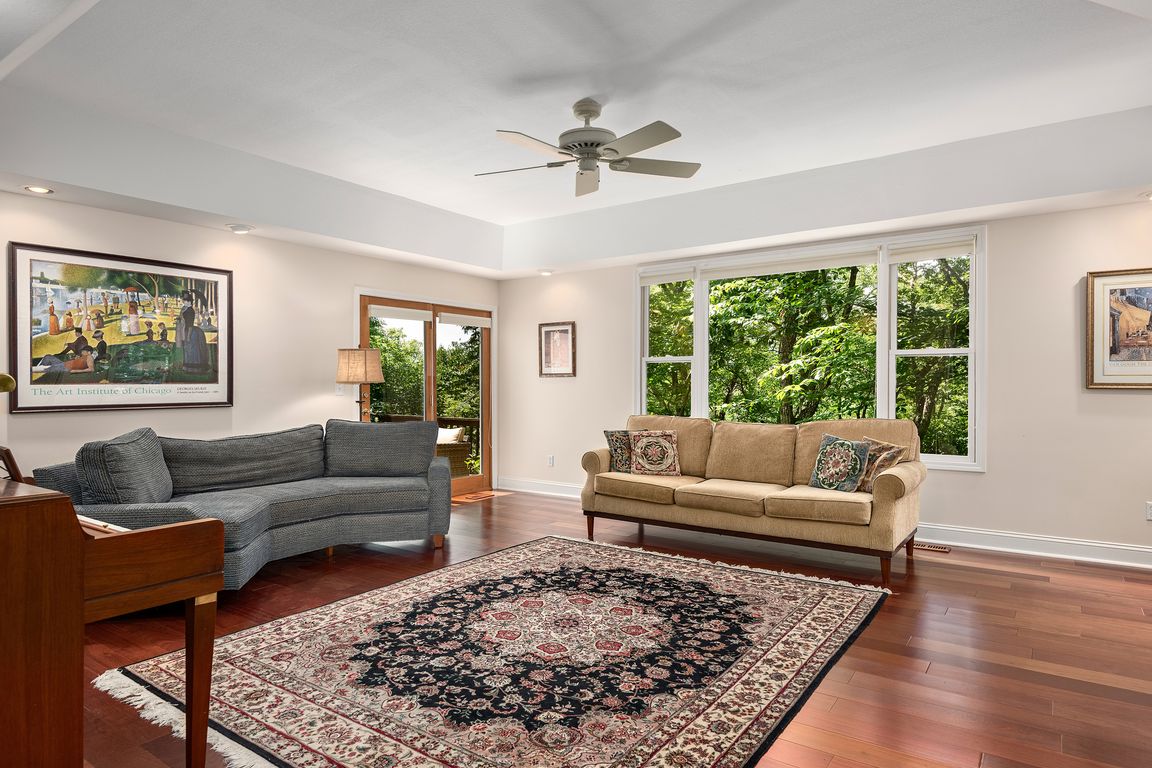Open: Sun 2pm-4pm

ActivePrice cut: $26K (9/4)
$949,000
4beds
4,528sqft
608 Upper Sondley Dr, Asheville, NC 28805
4beds
4,528sqft
Single family residence
Built in 1994
1.31 Acres
3 Attached garage spaces
$210 price/sqft
What's special
Elevating peek-a-boo mountain viewsCozy wood-burning fireplaceWarm wood floorsDual primary suitesOpen deckOpen kitchen with islandMain level laundry room
This exceptional mountain retreat on 1.3 acres in coveted Upper Sondley is the perfect blend of privacy, comfort, and style. Towering trees and lush landscaping create a serene backdrop, while sunlight pours through expansive picture windows. From the upper floor, enjoy elevating peek-a-boo mountain views that change with the seasons. Warm ...
- 99 days |
- 671 |
- 20 |
Source: Canopy MLS as distributed by MLS GRID,MLS#: 4283566
Travel times
Living Room
Kitchen
Primary Bedroom
Zillow last checked: 7 hours ago
Listing updated: October 25, 2025 at 03:57pm
Listing Provided by:
Gaia Goldman gaia.goldman@allentate.com,
Howard Hanna Beverly-Hanks Asheville-Biltmore Park
Source: Canopy MLS as distributed by MLS GRID,MLS#: 4283566
Facts & features
Interior
Bedrooms & bathrooms
- Bedrooms: 4
- Bathrooms: 5
- Full bathrooms: 4
- 1/2 bathrooms: 1
- Main level bedrooms: 1
Primary bedroom
- Level: Main
Heating
- Electric, Forced Air, Heat Pump
Cooling
- Electric, Heat Pump
Appliances
- Included: Dishwasher, Disposal, Electric Cooktop, Electric Oven, Electric Water Heater, Microwave, Refrigerator, Washer/Dryer
- Laundry: Laundry Room, Main Level
Features
- Breakfast Bar, Soaking Tub, Kitchen Island, Open Floorplan, Storage, Walk-In Closet(s)
- Flooring: Tile, Wood
- Basement: Basement Shop,Exterior Entry,Interior Entry,Partially Finished,Walk-Out Access,Walk-Up Access
- Fireplace features: Family Room, Living Room, Wood Burning
Interior area
- Total structure area: 3,388
- Total interior livable area: 4,528 sqft
- Finished area above ground: 3,388
- Finished area below ground: 1,140
Video & virtual tour
Property
Parking
- Total spaces: 3
- Parking features: Basement, Circular Driveway, Attached Garage, Garage Door Opener, Garage Faces Side, Garage on Main Level
- Attached garage spaces: 3
- Has uncovered spaces: Yes
- Details: Two-car garage in basement (564SF) and one car garage on main (280SF). Circular driveway.
Features
- Levels: Two
- Stories: 2
- Patio & porch: Deck
- Has view: Yes
- View description: Winter
Lot
- Size: 1.31 Acres
- Features: Hilly, Private, Sloped, Wooded, Views
Details
- Parcel number: 976011508100000
- Zoning: RES
- Special conditions: Standard
Construction
Type & style
- Home type: SingleFamily
- Architectural style: Transitional
- Property subtype: Single Family Residence
Materials
- Brick Full, Wood
Condition
- New construction: No
- Year built: 1994
Utilities & green energy
- Sewer: Public Sewer
- Water: City
- Utilities for property: Electricity Connected
Community & HOA
Community
- Security: Radon Mitigation System
- Subdivision: Sondley Estates
Location
- Region: Asheville
Financial & listing details
- Price per square foot: $210/sqft
- Tax assessed value: $566,800
- Annual tax amount: $5,254
- Date on market: 7/25/2025
- Listing terms: Cash,Conventional,VA Loan
- Electric utility on property: Yes
- Road surface type: Asphalt, Paved